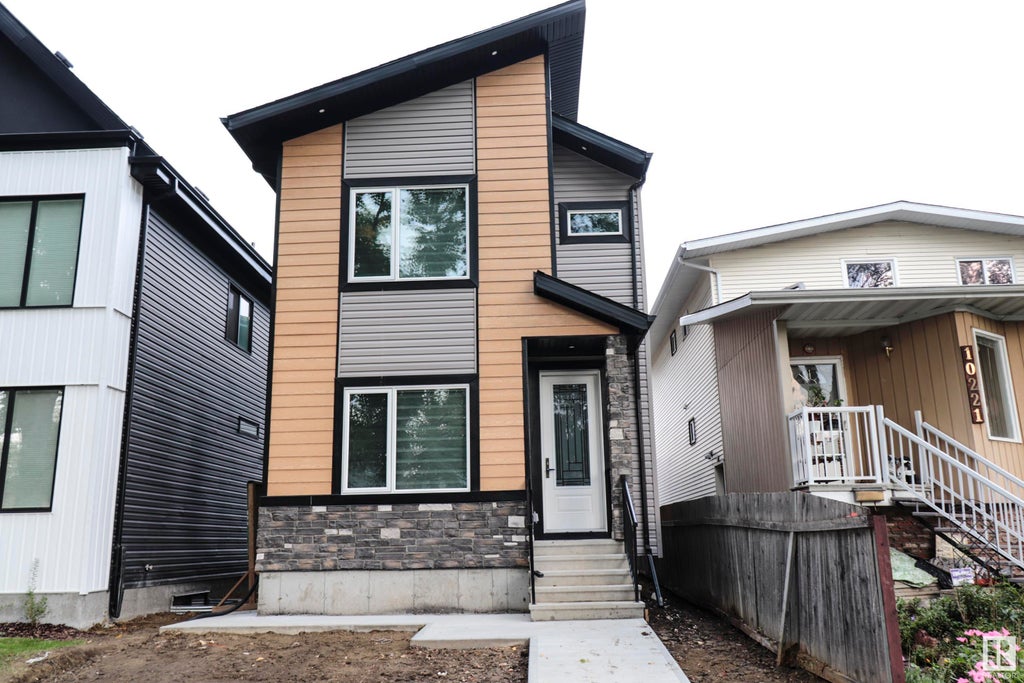10926 130 Street Northwest, Westmount, Edmonton, T5M 0Z3
- 4 Beds
- 3 Full Baths
- 2,191 SqFt
MLS® #E4384444
Single Family
Edmonton, AB
This 2022 Built Stunning Home Has All The Beauty And Modern Style Of A Brand New House With Landscaping And Window Coverings Complete! New Home Warranty Keeps Your Home In Top Shape For Several Years To Come. Situated On A Quiet Street In ...(more)






























































