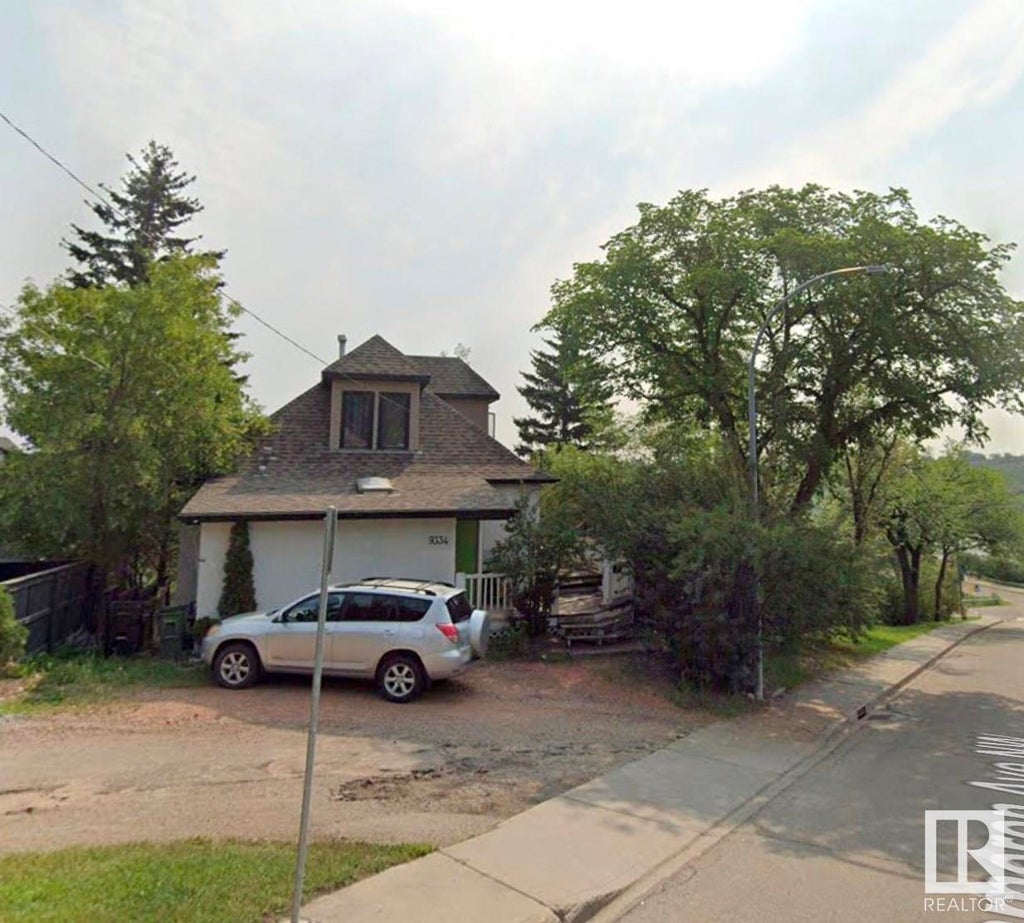Sw, Allard, Edmonton, T6W 0W6
- 3 Beds
- 2 Full Baths
- 1,521 SqFt
MLS® #E4385016
Single Family
Edmonton, AB
Welcome To An Exceptionally Well-maintained Home Nestled In The Community Of Allard – One Of Edmonton’s Desirable Southwest. The Location Offers An Easy Access To Schools, Parks, Playground, Public Transportation, International Airport, And ...(more)




















