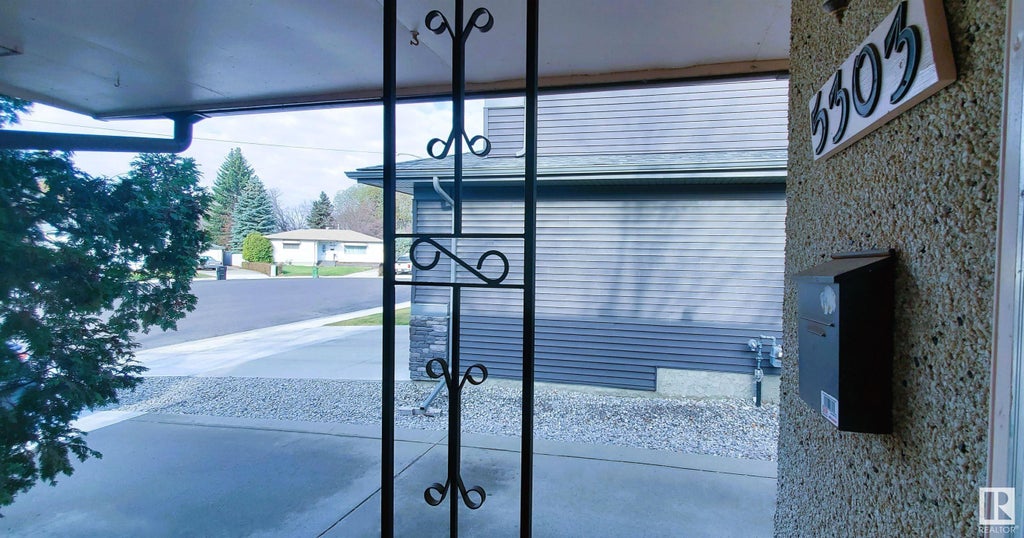12431 51 Street Northwest, Newton, Edmonton, T5W 3H4
- 5 Beds
- 2 Full Baths
- 1,141 SqFt
MLS® #E4384569
Single Family
Edmonton, AB
Fantastic Opportunity To Get Into The Market. This 5 Bedroom Bilevel Offers 3 Great Sized Bedrooms Upstairs With 1.5 Baths And 2 Downstairs With A 3 Piece Bath. Basement Access From Both The Front And Back Door Offers Plenty Of Options And ...(more)














































