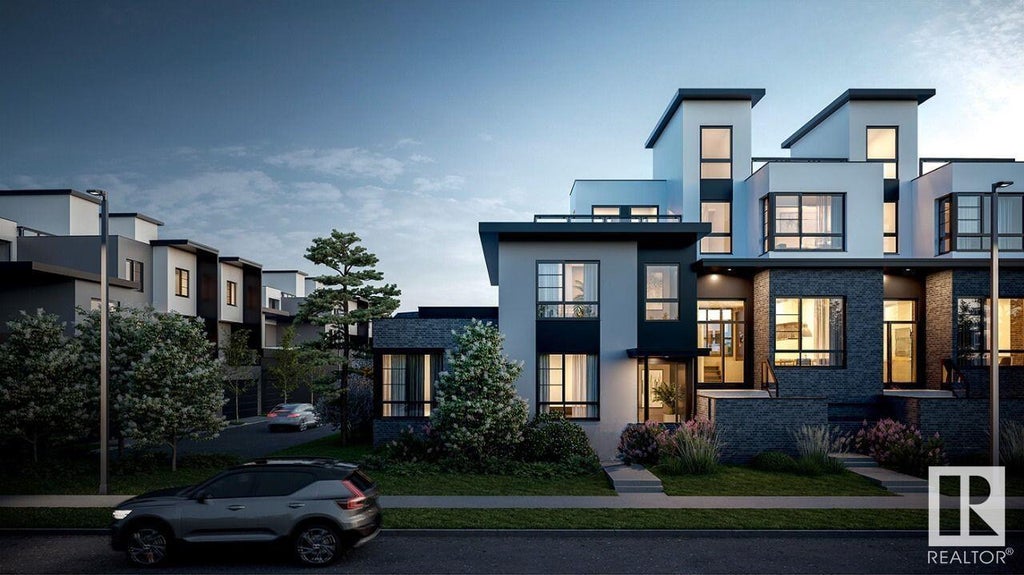Essential Information
- MLS® #E4365006
- Price$628,125
- Bedrooms2
- Full Baths2
- Half Baths1
- Square Footage1,774
- Acres0.00
- Year Built2023
- TypeCondo / Townhouse
- Sub-TypeTownhouse
- Style3 Storey
- Condo Fee266
Amenities
- Parking Spaces2
- ParkingDouble Garage Attached
- # of Garages2
- Garages5.79x6.32
Features
Ceiling 9 ft., No Animal Home, No Smoking Home, See Remarks
Interior
Carpet, Ceramic Tile, Vinyl Plank
Exterior Features
Back Lane, Landscaped, Low Maintenance Landscape, Park/Reserve, Playground Nearby
Additional Information
- Condo Fee$266
- HOA Fees150.00
- HOA Fees Freq.Annually
Community Information
- Address# 40 5 Rondeau Drive
- AreaSt. Albert
- SubdivisionRiel South
- CitySt. Albert
- ProvinceAB
- Postal CodeT8N 7X8
Amenities
Ceiling 9 ft., No Animal Home, No Smoking Home, See Remarks
Interior
- HeatingForced Air-1
- Has BasementYes
- BasementUnfinished, Full
- Basement TypeFull
- FireplaceYes
- FireplacesElectric, Insert
- # of Stories3
Interior Features
Oven-Built-In, Oven-Microwave, Refrigerator, Stove-Countertop Electric, Washer, Dishwasher-Built-In, Dryer, Hood Fan
Exterior
Brick, Fiber Cement Siding, Stucco
Room Dimensions
- Dining Room3.35x3.15
- Kitchen4.01x4.45
- Master Bedroom3.51x3.61
- Bedroom 23.10x3.51
- Other Room 13.35x4.78
- Other Room 22.57x1.83
- Garage5.79x6.32














