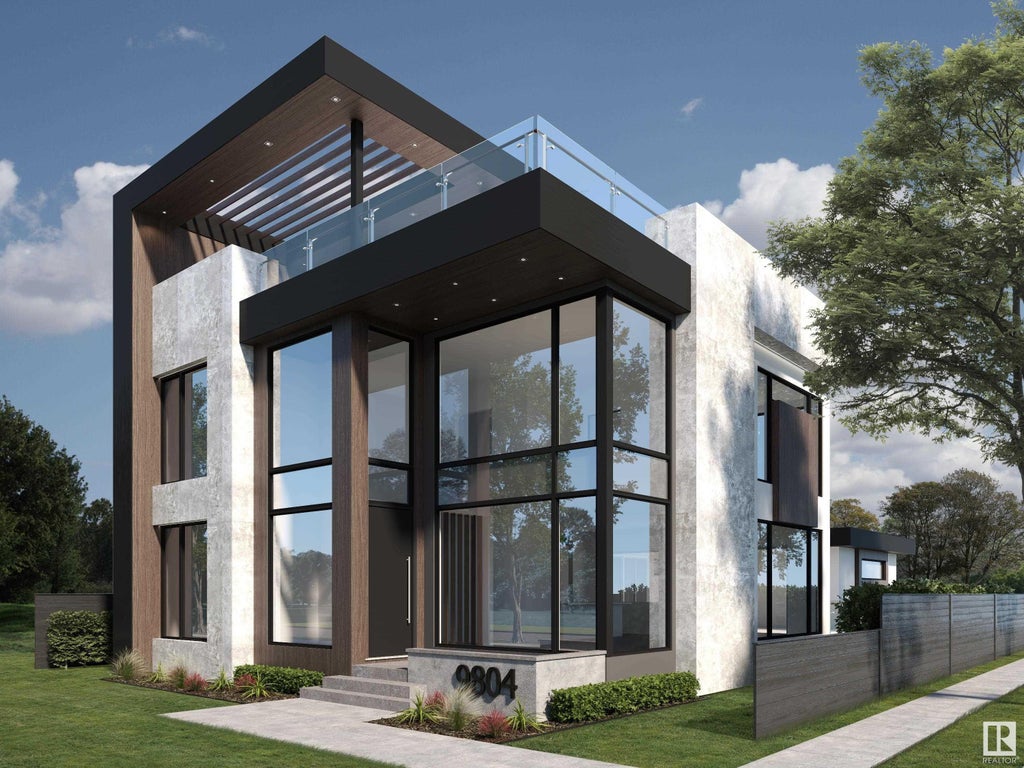Essential Information
- MLS® #E4366622
- Price$2,398,000
- Bedrooms4
- Full Baths2
- Half Baths1
- Square Footage3,304
- Acres0.16
- Lot SQFT633
- Year Built2023
- TypeSingle Family
- Style2 Storey
Community Information
- Address9804 143 Street Northwest
- AreaEdmonton
- SubdivisionCrestwood
- CityEdmonton
- ProvinceAB
- Postal CodeT5N 2R5
Amenities
Natural Gas BBQ Hookup, Ceiling 10 ft., Ceiling 9 ft., 9 ft. Basement Ceiling
Interior
- InteriorEngineered Wood, Ceramic Tile
- Interior FeaturesSee Remarks
- Has BasementYes
- BasementFull, See Remarks
- Basement TypeFull
- FireplaceYes
- FireplacesElectric, Insert
- # of Stories2
Exterior
- ExteriorAcrylic Stucco
- ConstructionWood Frame
Sub-Type
Residential Detached Single Family
Amenities
- ParkingTriple Garage Attached
- # of Garages3
Features
Natural Gas BBQ Hookup, Ceiling 10 ft., Ceiling 9 ft., 9 ft. Basement Ceiling
Heating
Forced Air-1, In Floor Heat System
Exterior Features
Back Lane, Corner, Playground Nearby, Public Transportation, Schools, Shopping Nearby
Room Dimensions
- Dining Room4.2x4.1
- Kitchen6.4x3.0
- Living Room5.10x4.0
- Master Bedroom4.2x3.9
- Bedroom 23.6x3.0
- Bedroom 33.3x3.0
- Bedroom 43.6x3.0
- Other Room 13.0x1.7


































