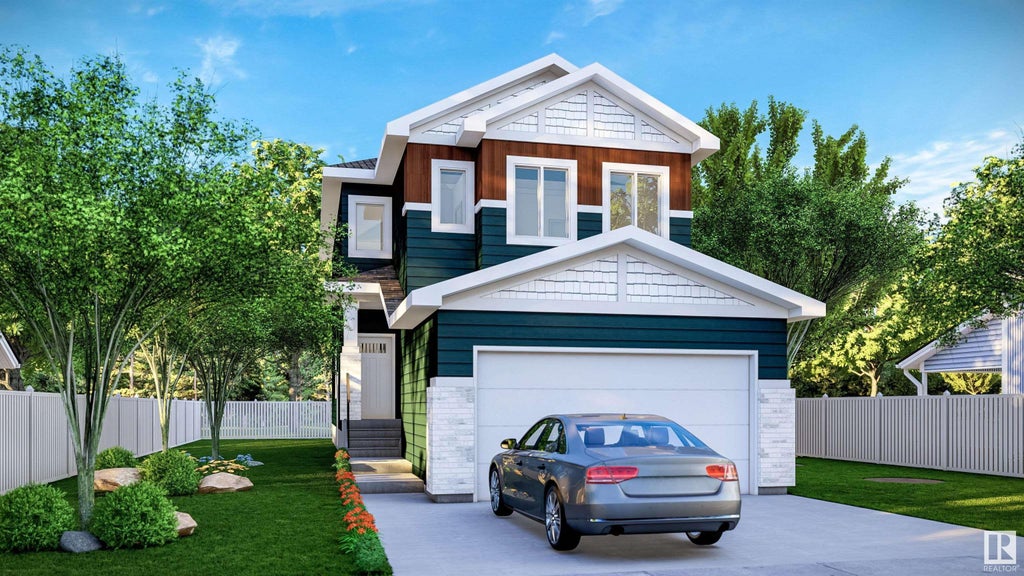Essential Information
- MLS® #E4367319
- Price$489,900
- Bedrooms3
- Full Baths2
- Half Baths1
- Square Footage1,886
- Acres0.09
- Lot SQFT357
- Year Built2023
- TypeSingle Family
- Style2 Storey
Community Information
- Address77 Silverstone Drive
- AreaStony Plain
- SubdivisionSilverstone
- CityStony Plain
- ProvinceAB
- Postal CodeT7Y 0E8
Amenities
Ceiling 9 ft., No Animal Home, No Smoking Home, See Remarks, HRV System, Natural Gas BBQ Hookup, 9 ft. Basement Ceiling, Closet Organizers
Interior
- HeatingForced Air-1
- Has BasementYes
- BasementFull, Unfinished
- Basement TypeFull
- FireplaceYes
- FireplacesElectric, Remote Control
- # of Stories2
Interior Features
Appliances Negotiable, Dishwasher-Built-In, Dryer, Garage Control, Garage Opener, Microwave Hood Cover, Refrigerator, Stove-Electric, Washer
Exterior Features
Playground Nearby, Schools, See Remarks
School Information
- ElementaryEcole Meridian Heights Sch
- MiddleWestview School
- HighConnections For Learning
Sub-Type
Residential Detached Single Family
Amenities
- Parking Spaces4
- ParkingDouble Garage Detached
- # of Garages2
Features
Ceiling 9 ft., No Animal Home, No Smoking Home, See Remarks, HRV System, Natural Gas BBQ Hookup, 9 ft. Basement Ceiling, Closet Organizers
Interior
Carpet, Ceramic Tile, Vinyl Plank
Exterior
- ExteriorVinyl, Stone
- ConstructionWood Frame
Room Dimensions
- Den9'8x8'
- Dining Room10'x11'
- Kitchen10'6x9'6
- Living Room13'x13'
- Master Bedroom14'2x13'
- Bedroom 210'2x11'
- Bedroom 310'2x11'




















