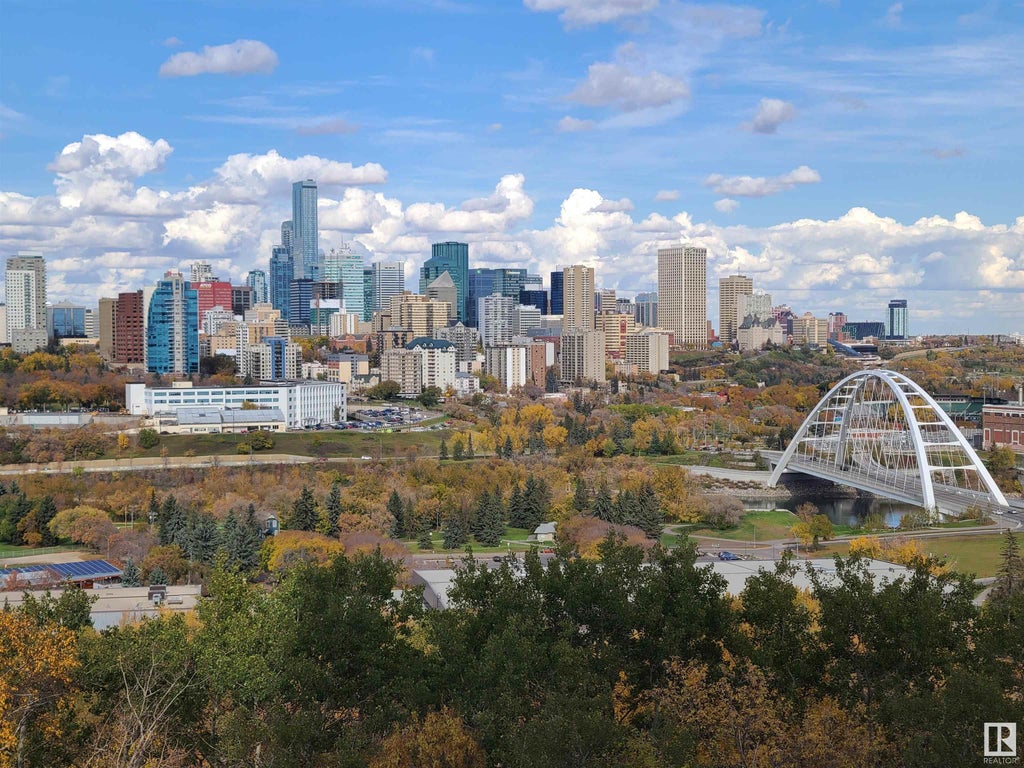Essential Information
- MLS® #E4367414
- Price$444,900
- Bedrooms2
- Full Baths2
- Square Footage1,302
- Acres0.00
- Year Built1990
- TypeCondo / Townhouse
- Sub-TypeApartment High Rise
- StyleSingle Level Apartment
- Condo Fee1224
- Condo NameRiverwind
Address
# 601 10721 Saskatchewan Drive Northwest
Amenities
Parking-Visitor, Patio, Security Door, Exercise Room, Gazebo, Guest Suite, Party Room, Recreation Room/Centre, Secured Parking, Social Rooms
Interior
- HeatingIn Floor Heat System
- BasementNone, No Basement
- Basement TypeNone
- # of Stories1
Interior Features
Dishwasher-Built-In, Dryer, Microwave Hood Cover, Refrigerator, Stove-Electric, Washer, Window Coverings
Exterior Features
Picnic Area, Shopping Nearby, See Remarks, Public Transportation, Recreation Use, River Valley View, View City, View Downtown
School Information
- ElementaryGarneau School
- MiddleAllendale School
- HighStrathcona School
Room Dimensions
- Dining Room2.73 x 3.57
- Kitchen4.55 x 3.43
- Living Room6.14 x 4.09
- Master Bedroom6.10 x 5.62
- Bedroom 23.88 x 4.18
Community Information
- AreaEdmonton
- SubdivisionGarneau
- CityEdmonton
- ProvinceAB
- Postal CodeT6E 6H1
Amenities
- Parking Spaces2
- ParkingUnderground
Features
Parking-Visitor, Patio, Security Door, Exercise Room, Gazebo, Guest Suite, Party Room, Recreation Room/Centre, Secured Parking, Social Rooms
Interior
Ceramic Tile, Hardwood, Linoleum
Exterior
- ExteriorConcrete
- ConstructionConcrete






































































































