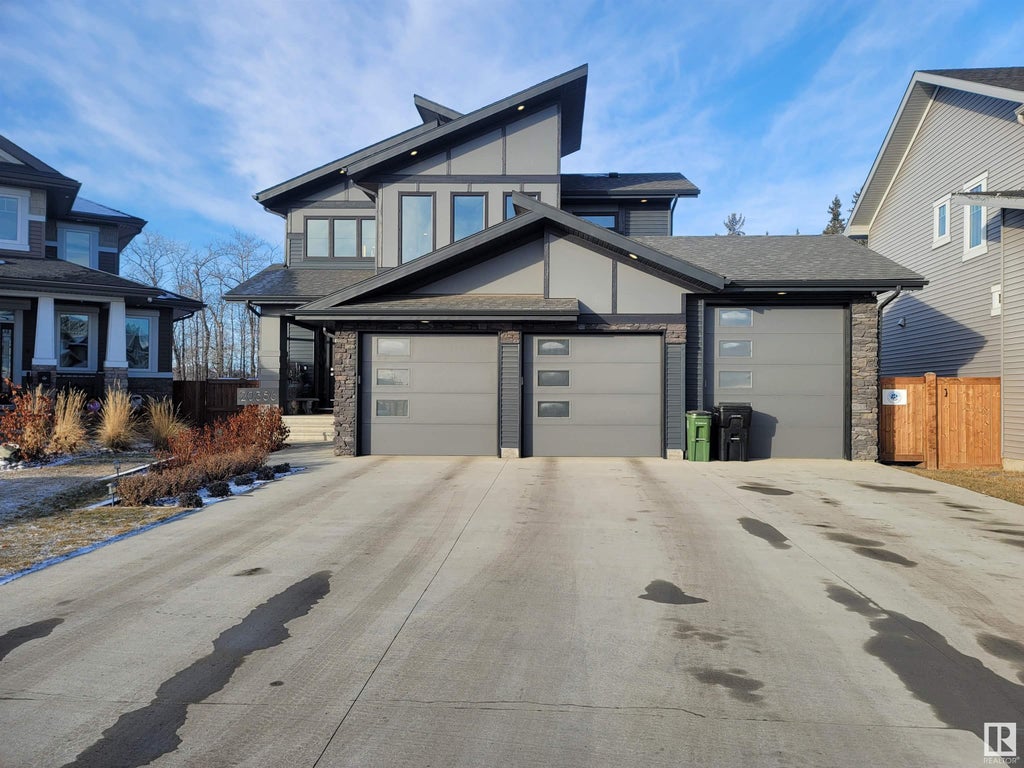Essential Information
- MLS® #E4367998
- Price$1,189,000
- Bedrooms2
- Full Baths3
- Half Baths1
- Square Footage2,441
- Acres0.22
- Lot SQFT907
- Year Built2019
- TypeSingle Family
- Style2 Storey
Community Information
- Address20356 29 Avenue Northwest
- AreaEdmonton
- SubdivisionUplands The
- CityEdmonton
- ProvinceAB
- Postal CodeT6M 0W4
Amenities
Vacuum System-Roughed-In, HRV System, Air Conditioner, Bar, Ceiling 9 ft., Deck, Fire Pit, 9 ft. Basement Ceiling, Vaulted Ceiling, Vinyl Windows, See Remarks
Parking
RV Parking, Triple Garage Attached
Interior Features
Oven-Microwave, Refrigerator, Stove-Countertop Electric, Washer, Window Coverings, Oven Built-In-Two, Garage heater, Air Conditioning-Central, Dishwasher-Built-In, Dryer, Hood Fan
Exterior Features
Airport Nearby, Backs Onto Park/Trees, Environmental Reserve, Fenced, Landscaped, Park/Reserve, Private Setting, Ravine View, Shopping Nearby
Sub-Type
Residential Detached Single Family
Amenities
- Parking Spaces6
- # of Garages3
Features
Vacuum System-Roughed-In, HRV System, Air Conditioner, Bar, Ceiling 9 ft., Deck, Fire Pit, 9 ft. Basement Ceiling, Vaulted Ceiling, Vinyl Windows, See Remarks
Interior
- InteriorCarpet, Ceramic Tile, Hardwood
- HeatingForced Air-1
- Has BasementYes
- BasementFully Finished, Full
- Basement TypeFull
- FireplaceYes
- FireplacesElectric, Insert
- # of Stories3
Exterior
- ExteriorStone, Vinyl
- ConstructionWood Frame
























































