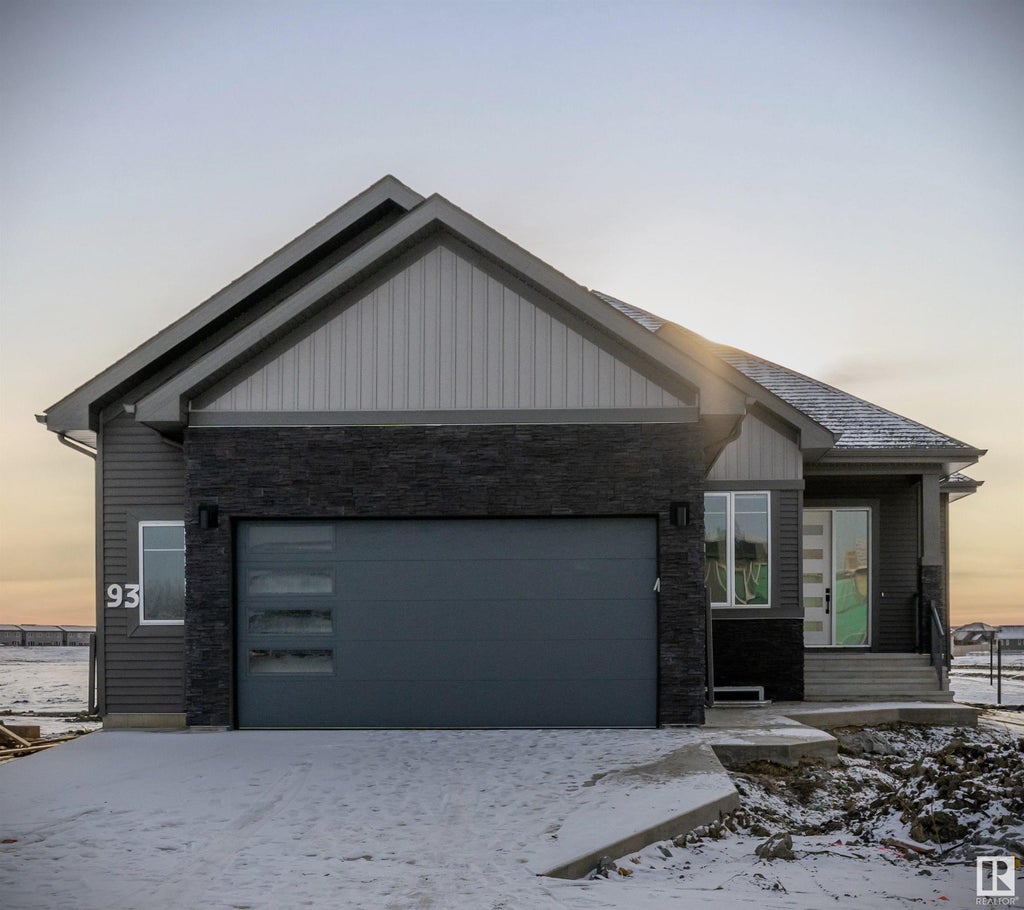Essential Information
- MLS® #E4367999
- Price$795,500
- Bedrooms3
- Full Baths2
- Square Footage1,827
- Acres0.00
- Year Built2023
- TypeSingle Family
- StyleBungalow
Community Information
- Address93 Edgefield Way Northeast
- AreaSt. Albert
- SubdivisionErin Ridge North
- CitySt. Albert
- ProvinceAB
- Postal CodeT8N 7Z9
Amenities
HRV System, Natural Gas BBQ Hookup, Natural Gas Stove Hookup, Ceiling 10 ft., Closet Organizers, Deck, Detectors Smoke
Parking
Double Garage Attached, Front Drive Access, Over Sized
Interior Features
Oven-Built-In, Refridgerator - Energy Star, Stove-Countertop Electric, Washer - Energy Star, Window Coverings, Dishwasher - Energy Star, Dryer, Garage Control, Garage Opener, Hood Fan
Exterior Features
Private Park Access, Backs Onto Lake, Backs Onto Park/Trees, Golf Nearby, Schools, Shopping Nearby
Room Dimensions
- Dining Room13.2x10.7
- Kitchen16x10
- Living Room23.9x16.9
- Master Bedroom16x13.5
- Bedroom 214.3x12.8
- Bedroom 310.9x10.1
- Garage25.16 x 22.08
Sub-Type
Residential Detached Single Family
Amenities
- # of Garages2
- Garages25.16 x 22.08
- Is WaterfrontYes
Features
HRV System, Natural Gas BBQ Hookup, Natural Gas Stove Hookup, Ceiling 10 ft., Closet Organizers, Deck, Detectors Smoke
Interior
- InteriorNon-Ceramic Tile, Vinyl Plank
- HeatingForced Air-1
- Has BasementYes
- BasementUnfinished, Full
- Basement TypeFull
- FireplaceYes
- # of Stories1
Fireplaces
Electric, Remote Control, Wall Mount
Exterior
Fiber Cement Siding, Stone, Vinyl












































































































