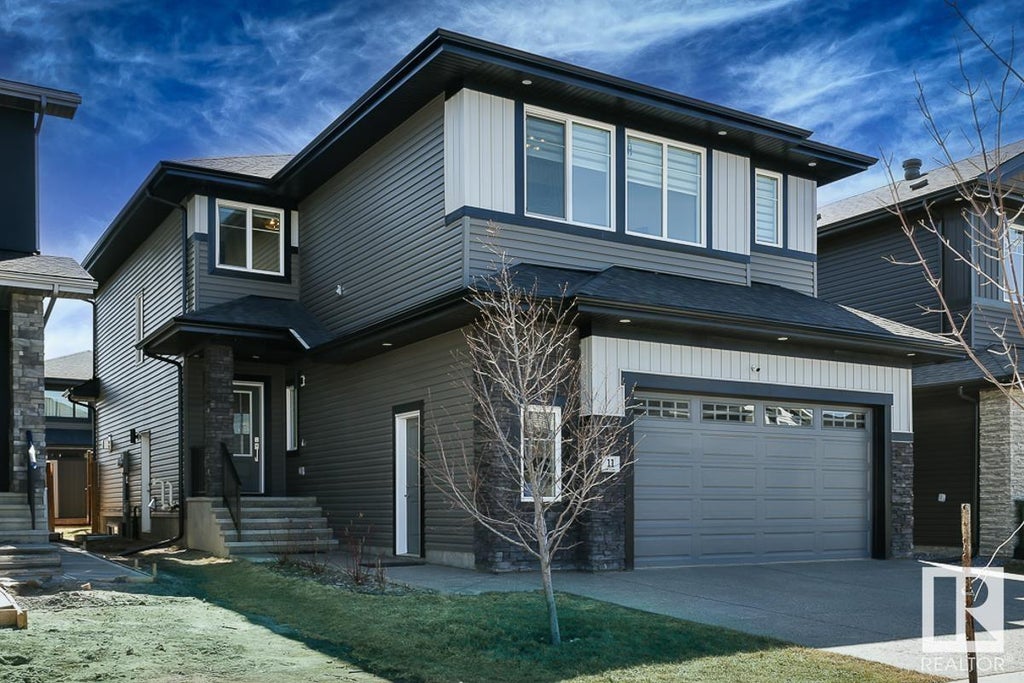Essential Information
- MLS® #E4384117
- Price$800,000
- Bedrooms4
- Full Baths3
- Half Baths1
- Square Footage2,180
- Acres0.10
- Lot SQFT411
- Year Built2021
- TypeSingle Family
- Style2 Storey
Community Information
- Address11 Evermore Crescent
- AreaSt. Albert
- SubdivisionErin Ridge North
- CitySt. Albert
- ProvinceAB
- Postal CodeT8N 7W9
Amenities
Air Conditioner, Hot Water Natural Gas, Vinyl Windows, HRV System
Parking
Double Garage Attached, Over Sized
Interior
Ceramic Tile, Hardwood, Laminate Flooring
Exterior
- ExteriorStone, Vinyl
- ConstructionWood Frame
Sub-Type
Residential Detached Single Family
Amenities
- # of Garages2
- Garages3.10x1.43
Features
Air Conditioner, Hot Water Natural Gas, Vinyl Windows, HRV System
Interior
- HeatingForced Air-1
- Has BasementYes
- BasementFull, Fully Finished
- Basement TypeFull
- FireplaceYes
- FireplacesGas, Tile Surround
- # of Stories3
Interior Features
Dishwasher-Built-In, Dryer, Garage Control, Garage Opener, Refrigerator, Stove-Electric, Washer, Window Coverings
Exterior Features
Fenced, Playground Nearby, Public Transportation, Schools, Shopping Nearby
Room Dimensions
- Den2.51x3.78
- Dining Room3.01x3.29
- Family Room7.37x4.29
- Kitchen3.48x3.28
- Living Room4.53x3.44
- Master Bedroom5.05x4.52
- Bedroom 23.64x3.09
- Bedroom 33.57x4.39
- Bedroom 43.10x3.12
- Other Room 11.53x2.25
- Other Room 23.10x1.43
- Garage3.10x1.43






































































































































