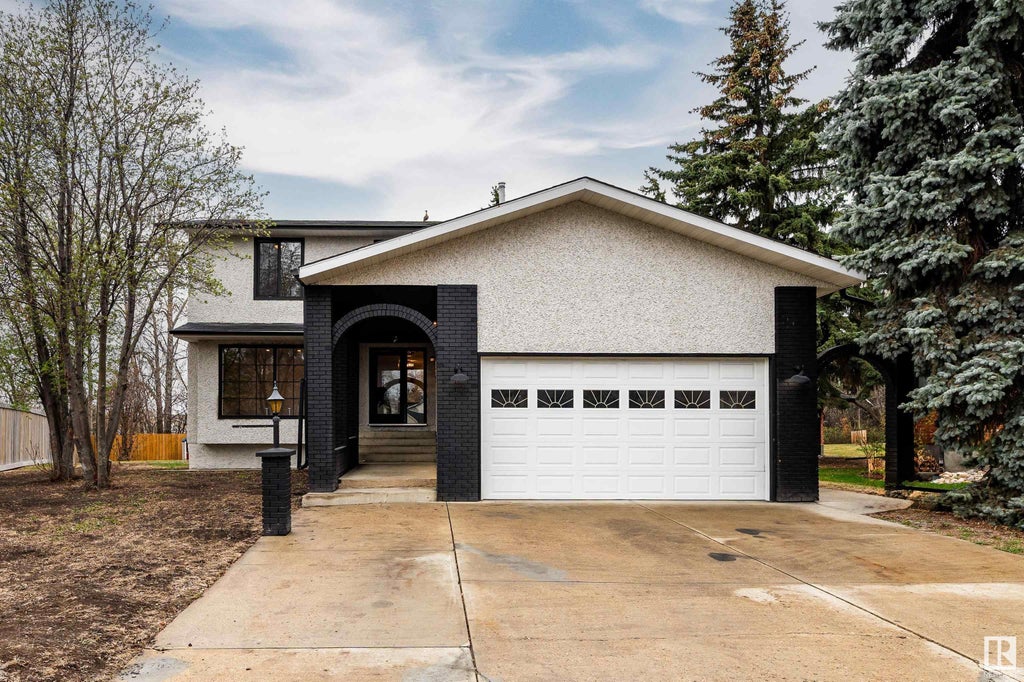9 Lacombe Drive, Lacombe Park, St. Albert, T8N 5S6
- 4 Beds
- 3 Full Baths
- 1,559 SqFt
MLS® #E4388278
Single Family
St. Albert, AB
Stylish And Distinctive! Extensively Renovated Jayman Bungalow Situated In Lacombe Park Estates. Vaulted Ceilings And An Array Of Windows Allow Natural Light To Fill The Home. The Custom Kitchen Renovation Is Stunning! Features Include An ...(more)










































































































































