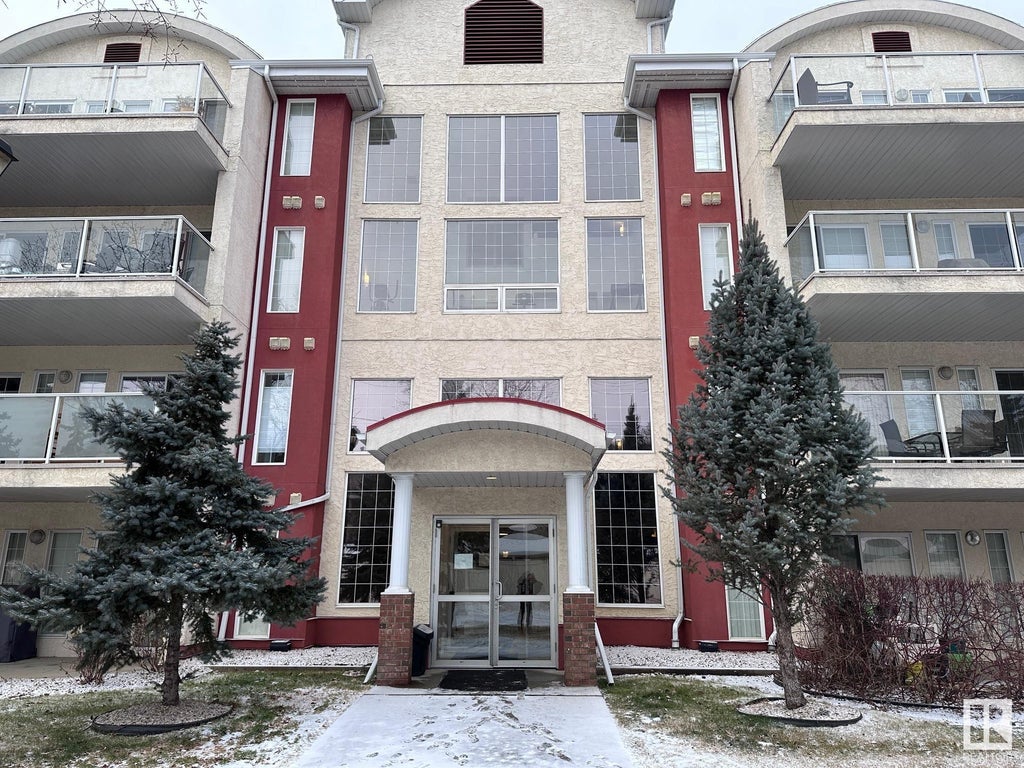Essential Information
- MLS® #E4368281
- Price$212,000
- Bedrooms2
- Full Baths1
- Square Footage864
- Acres0.01
- Lot SQFT59
- Year Built2004
- TypeCondo / Townhouse
- Sub-TypeLowrise Apartment
- StyleSingle Level Apartment
- Condo Fee485
- Condo NameGlenora Mansion
Address
# 119 12110 106 Avenue Nw Northwest
Amenities
Air Conditioner, Car Wash, Exercise Room, Intercom, Parking-Visitor, Patio, Security Door
Interior
- InteriorCarpet, Laminate Flooring
- HeatingForced Air-1
- BasementNo Basement, None
- Basement TypeNone
- # of Stories4
Exterior
- ExteriorStucco
- ConstructionWood Frame
Room Dimensions
- Kitchen2.743X2.438
- Living Room4.572X3.658
- Master Bedroom4.572X3.658
- Bedroom 23.048X2.743
Community Information
- AreaEdmonton
- SubdivisionWestmount
- CityEdmonton
- ProvinceAB
- Postal CodeT5N 4R9
Amenities
- Parking Spaces1
- ParkingStall
Features
Air Conditioner, Car Wash, Exercise Room, Intercom, Parking-Visitor, Patio, Security Door
Interior Features
Dishwasher-Built-In, Dryer, Oven-Microwave, Refrigerator, Stove-Electric, Washer, Window Coverings, Microwave Hood Cover, Furniture Included, Garburator
Exterior Features
Fruit Trees/Shrubs, Landscaped, Public Transportation, Shopping Nearby




















































