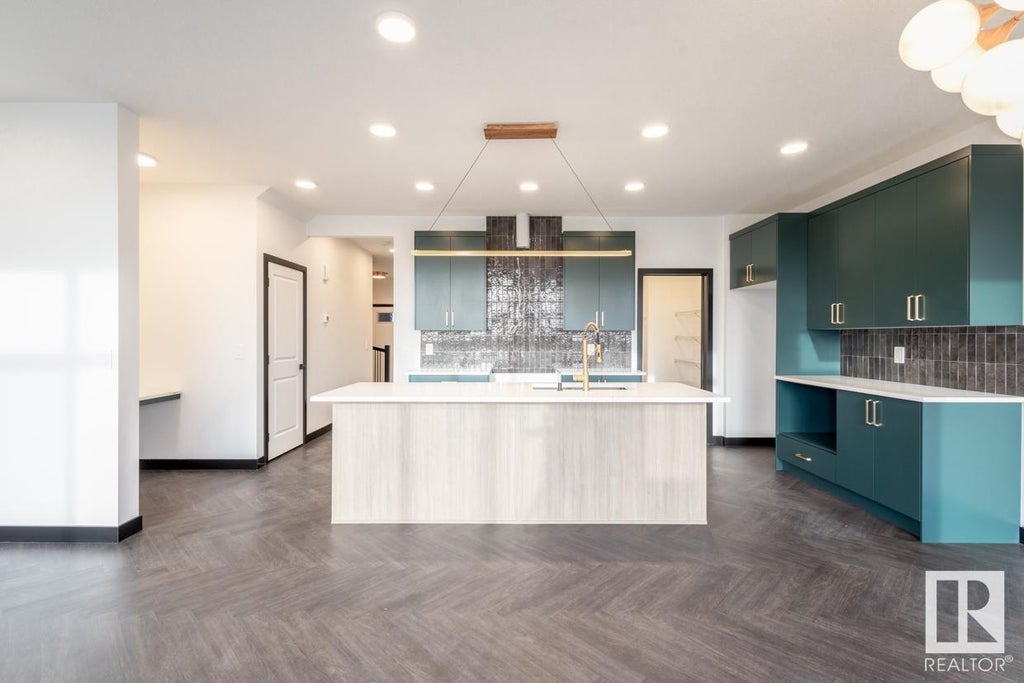10544 130 Street Northwest, Westmount, Edmonton, T5N 1X8
- 3 Beds
- 2 Full Baths
- 827 SqFt
MLS® #E4384583
Single Family
Edmonton, AB
Character & Charm Welcomes You To This Beautifully Maintained Home, In The Vibrant Community Of Westmount! ! Lot Size: 40'*140' .this Charming Walkout Bungalow Nestled On A Landscaped Lot Surrounded By Trees And Greenery. This Immaculate Ho ...(more)
























































































