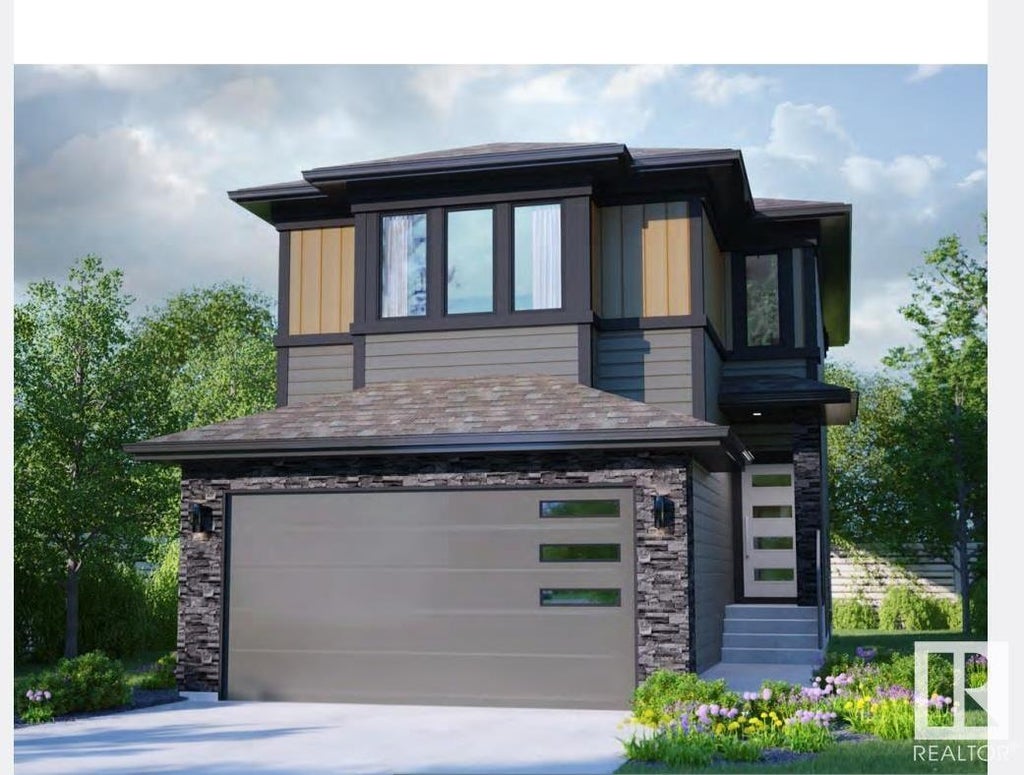Essential Information
- MLS® #E4368921
- Price$568,400
- Bedrooms3
- Full Baths2
- Half Baths1
- Square Footage1,645
- Acres0.00
- Year Built2024
- TypeSingle Family
- Style2 Storey
Community Information
- Address125 Edison Drive
- AreaSt. Albert
- SubdivisionErin Ridge North
- CitySt. Albert
- ProvinceAB
- Postal CodeT8N 8A9
Amenities
HRV System, Ceiling 9 ft., Detectors Smoke, Exterior Walls- 2x6', Hot Water Natural Gas, 9 ft. Basement Ceiling, No Animal Home, No Smoking Home, Vinyl Windows
Interior
- HeatingForced Air-1
- Has BasementYes
- BasementUnfinished, Full
- Basement TypeFull
- # of Stories2
Interior Features
Oven-Microwave, Refrigerator, Stove-Electric, Washer, Dishwasher-Built-In, Dryer, Garage Opener, Hood Fan
Exterior Features
No Back Lane, Not Fenced, Not Landscaped, Shopping Nearby
Sub-Type
Residential Detached Single Family
Amenities
- ParkingDouble Garage Attached
- # of Garages2
Features
HRV System, Ceiling 9 ft., Detectors Smoke, Exterior Walls- 2x6', Hot Water Natural Gas, 9 ft. Basement Ceiling, No Animal Home, No Smoking Home, Vinyl Windows
Interior
Carpet, Laminate Flooring, Vinyl Plank
Exterior
- ExteriorBrick, Vinyl
- ConstructionWood Frame










































