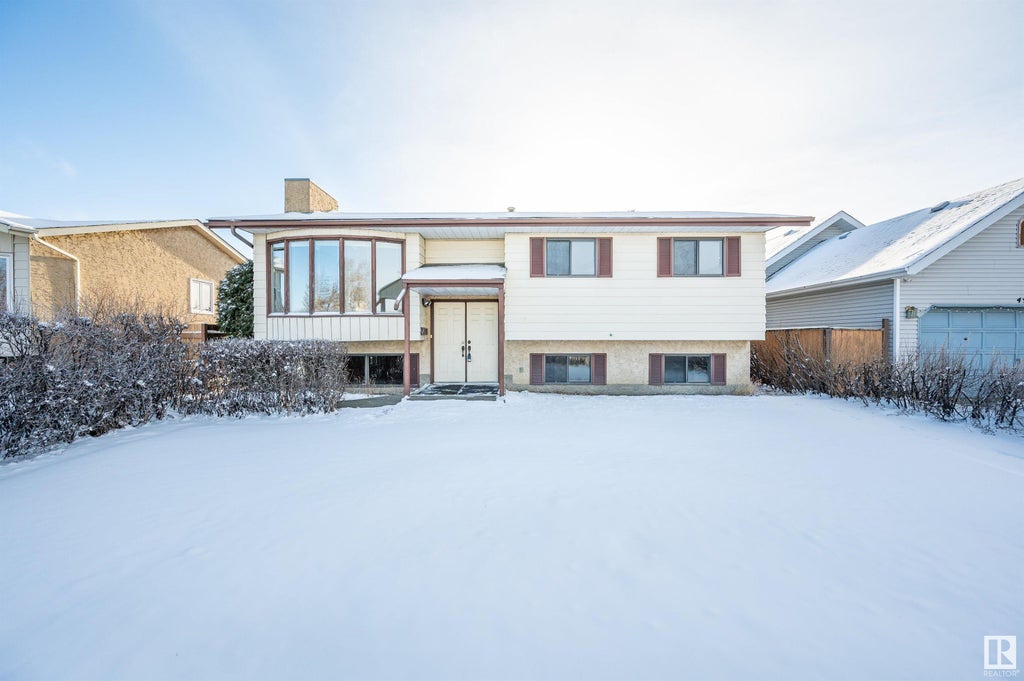550 River Point(e) Nw Northwest, Kernohan, Edmonton, T5A 4Z3
- 3 Beds
- 2 Full Baths
- 1,105 SqFt
MLS® #E4384366
Single Family
Edmonton, AB
Discover This Stunning, 4-level Split Home In Kernohan. With A Fully Finished Basement And Over 2000 Sq Ft Of Living Space. This Beautiful Home Is Located Steps From The River Valley And A 15-minute Walk To Hermitage Park. It Features Three ...(more)














































































