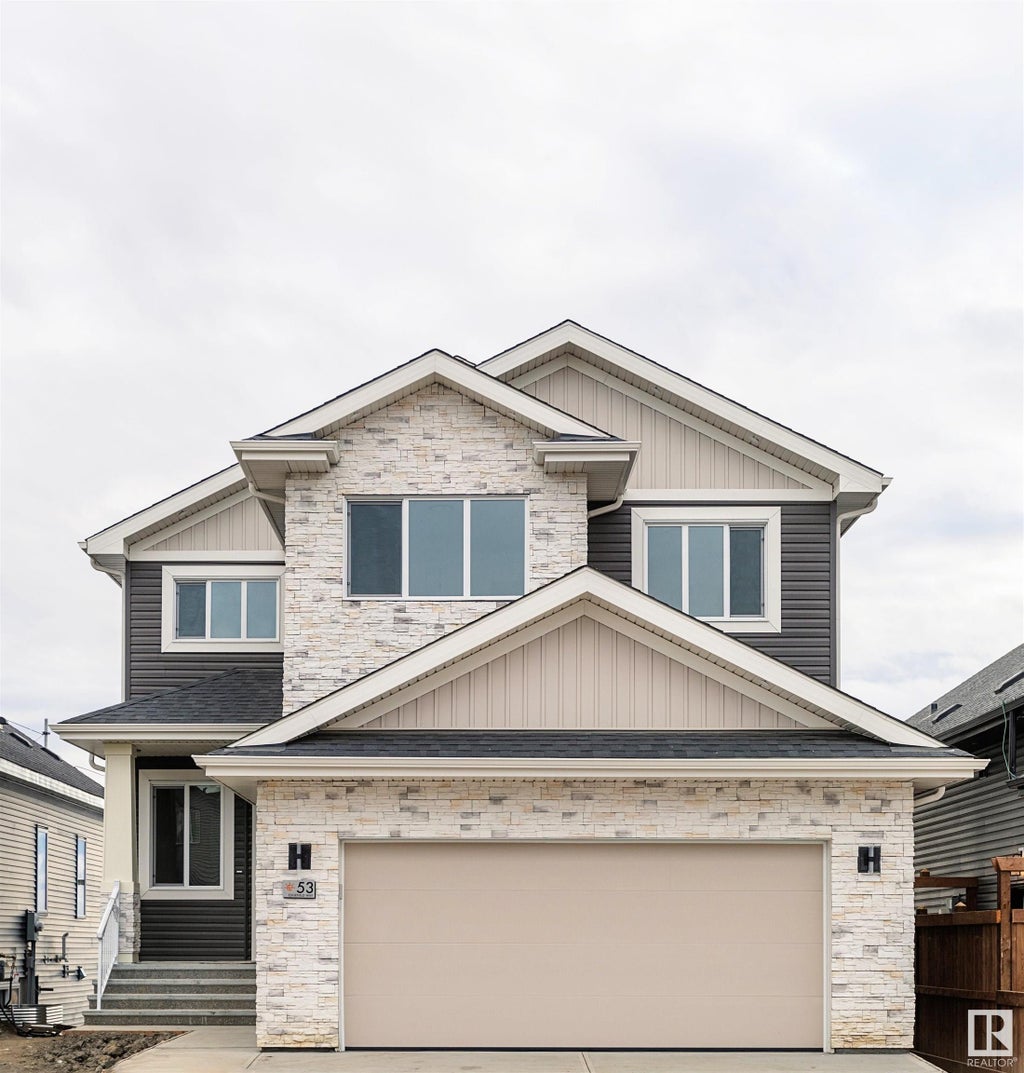Essential Information
- MLS® #E4370183
- Price$705,000
- Bedrooms3
- Full Baths2
- Half Baths1
- Square Footage2,278
- Acres0.10
- Lot SQFT409
- Year Built2023
- TypeSingle Family
- Style2 Storey
Community Information
- Address53 Edgefield Way
- AreaSt. Albert
- SubdivisionErin Ridge North
- CitySt. Albert
- ProvinceAB
- Postal CodeT8N 8A1
Amenities
Carbon Monoxide Detectors, Ceiling 9 ft., Deck, Exterior Walls- 2x6', Hot Water Instant, 9 ft. Basement Ceiling
Interior
- HeatingForced Air-1
- Has BasementYes
- BasementFull, Unfinished
- Basement TypeFull
- FireplaceYes
- FireplacesElectric, Direct Vent
- # of Stories2
Interior Features
Dishwasher-Built-In, Dryer, Refrigerator, Washer, Stove-Electric
Exterior Features
Schools, Shopping Nearby, Stream/Pond
Sub-Type
Residential Detached Single Family
Amenities
- Parking Spaces4
- ParkingDouble Garage Attached
- # of Garages2
- Is WaterfrontYes
Features
Carbon Monoxide Detectors, Ceiling 9 ft., Deck, Exterior Walls- 2x6', Hot Water Instant, 9 ft. Basement Ceiling
Interior
Carpet, Ceramic Tile, Vinyl Plank
Exterior
- ExteriorVinyl
- ConstructionWood Frame


















































