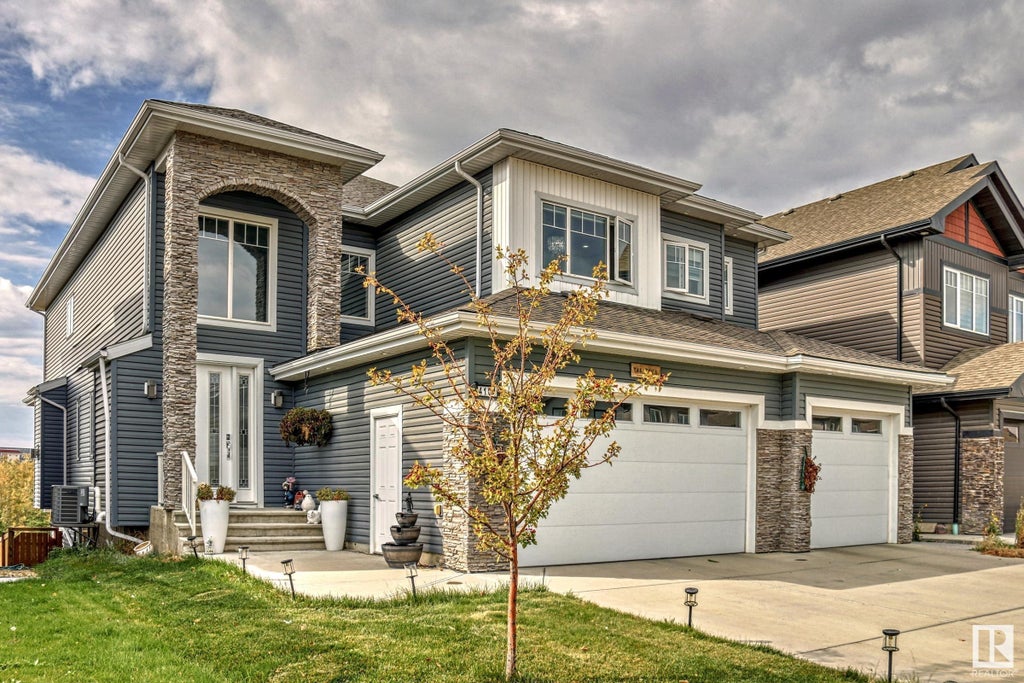Essential Information
- MLS® #E4370652
- Price$1,219,000
- Bedrooms6
- Full Baths6
- Square Footage3,631
- Acres0.14
- Lot SQFT556
- Year Built2016
- TypeSingle Family
- Style2 Storey
Community Information
- Address4104 8 Street Northwest
- AreaEdmonton
- SubdivisionMaple
- CityEdmonton
- ProvinceAB
- Postal CodeT6T 0T3
Amenities
Air Conditioner, Ceiling 10 ft., Ceiling 9 ft., Detectors Smoke, Patio
Interior
- InteriorCarpet, Ceramic Tile, Hardwood
- HeatingForced Air-1
- Has BasementYes
- BasementFully Finished, Full
- Basement TypeFull
- # of Stories3
Exterior
- ExteriorStone, Vinyl
- ConstructionWood Frame
Sub-Type
Residential Detached Single Family
Amenities
- ParkingTriple Garage Attached
- # of Garages3
Features
Air Conditioner, Ceiling 10 ft., Ceiling 9 ft., Detectors Smoke, Patio
Interior Features
Oven-Built-In, Dryer-Two, Refrigerators-Two, Washers-Two, Air Conditioning-Central, Dishwasher-Built-In, Garage Opener
Exterior Features
Fenced, Landscaped, Playground Nearby, Public Swimming Pool, Public Transportation, Schools, Shopping Nearby
Room Dimensions
- Den3.13 × 3.23
- Dining Room2.90x3.29
- Family Room4.54x500
- Kitchen4.61x4.27
- Living Room5.14x5.70
- Master Bedroom4.75x4.16
- Bedroom 24.19x5.31
- Bedroom 34.42x3.30
- Bedroom 43.72x4.87
- Other Room 14.34 × 3.84
- Other Room 23.29 × 3.63
- Other Room 33.93x3.91
- Other Room 43.35x3.56
- Other Room 56.46x3.62




































