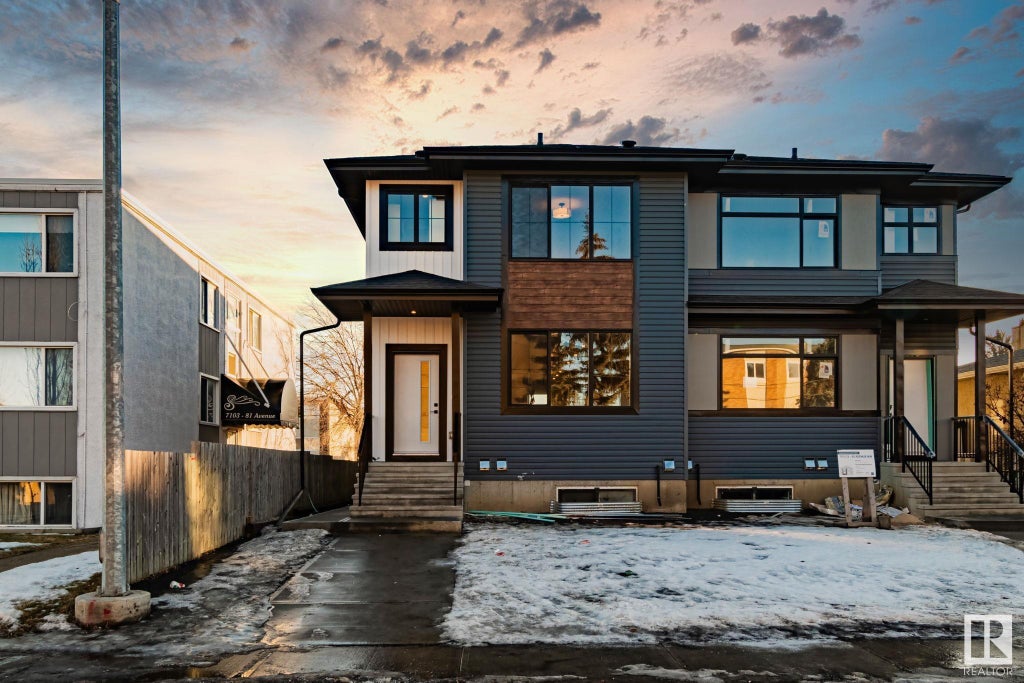Essential Information
- MLS® #E4372093
- Price$585,000
- Bedrooms5
- Full Baths3
- Half Baths1
- Square Footage1,834
- Acres0.00
- Year Built2024
- TypeSingle Family
- Sub-TypeHalf Duplex
- Style2 Storey
Features
Ceiling 9 ft., Detectors Smoke, Programmable Thermostat, Vinyl Windows, On Street, Infill Property, Exterior Walls- 2x6', Hot Water Natural Gas, Insulation-Upgraded, Laundry-In-Suite
Interior
- HeatingForced Air-2
- Has BasementYes
- BasementFull, Fully Finished
- Basement TypeFull
- # of Stories3
Interior Features
Dryer-Two, Refrigerators-Two, Stoves-Two, Washers-Two, Dishwasher-Two
Exterior Features
Back Lane, Flat Site, Level Land, Playground Nearby, Schools, Shopping Nearby, Low Maintenance Landscape, Partially Landscaped, Paved Lane, Picnic Area, Private Setting, Public Transportation
Room Dimensions
- Dining Room3.89x3.09
- Kitchen5.00x4.33
- Living Room4.52x6.26
- Master Bedroom3.91x4.28
- Bedroom 22.88x4.06
- Bedroom 32.87x4.08
- Bedroom 42.65x4.22
- Other Room 12.78x3.45
- Other Room 23.70x6.10
- Other Room 32.67x2.98
Community Information
- Address7111 81 Avenue Northwest
- AreaEdmonton
- SubdivisionKing Edward Park
- CityEdmonton
- ProvinceAB
- Postal CodeT6B 0E1
Amenities
Ceiling 9 ft., Detectors Smoke, Programmable Thermostat, Vinyl Windows, On Street, Infill Property, Exterior Walls- 2x6', Hot Water Natural Gas, Insulation-Upgraded, Laundry-In-Suite
Parking
Double Garage Detached, Parking Pad Cement or Paved
Interior
Carpet, Ceramic Tile, Vinyl Plank
Exterior
- ExteriorVinyl
- ConstructionWood Frame
Site Influence
Back Lane, Flat Site, Level Land, Playground Nearby, Schools, Shopping Nearby, Low Maintenance Landscape, Partially Landscaped, Paved Lane, Picnic Area, Private Setting, Public Transportation








































































































