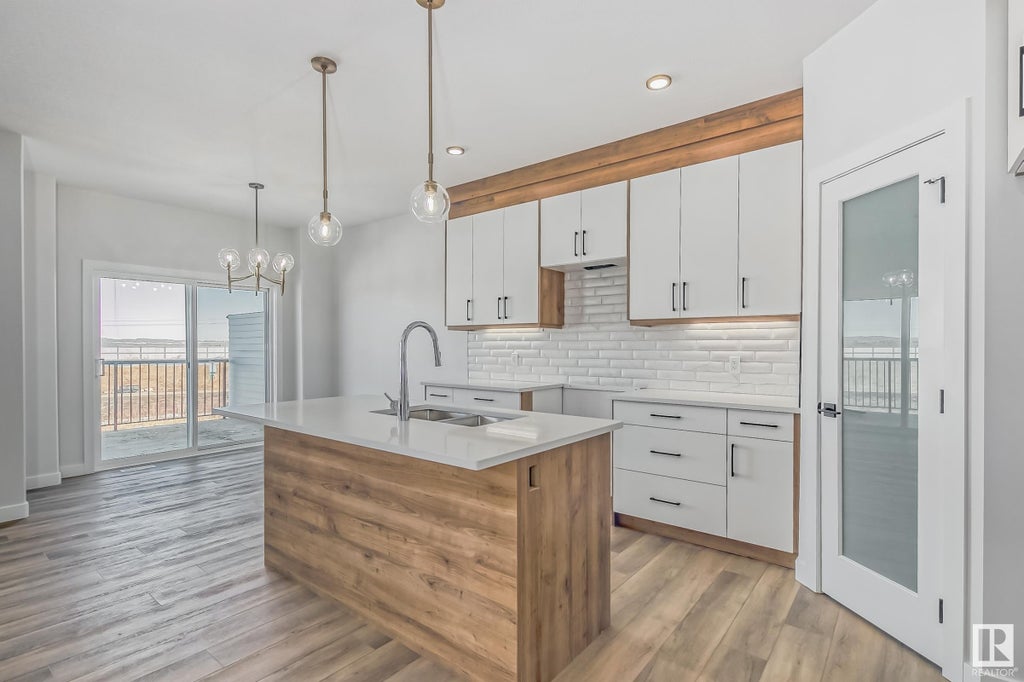Essential Information
- MLS® #E4372147
- Price$469,900
- Bedrooms3
- Full Baths2
- Half Baths1
- Square Footage1,867
- Acres0.00
- Year Built2023
- TypeSingle Family
- Sub-TypeHalf Duplex
- Style2 Storey
Amenities
- ParkingDouble Garage Attached
- # of Garages2
Features
Ceiling 9 ft., Closet Organizers, No Smoking Home, Natural Gas BBQ Hookup, Carbon Monoxide Detectors, Hot Water Electric, Walkout Basement
Interior
Carpet, Ceramic Tile, Vinyl Plank
Exterior
- ExteriorComposition, Vinyl
- ConstructionWood Frame
Room Dimensions
- Dining Room3.12 × 2.78
- Kitchen3.43 × 4.57
- Living Room4.13 × 4.21
- Master Bedroom3.77 × 4.26
- Bedroom 23.25 × 4.46
- Bedroom 33.00 × 3.77
Community Information
- Address40 Amberley Bay
- AreaSpruce Grove
- SubdivisionJesperdale
- CitySpruce Grove
- ProvinceAB
- Postal CodeT7X 2X4
Amenities
Ceiling 9 ft., Closet Organizers, No Smoking Home, Natural Gas BBQ Hookup, Carbon Monoxide Detectors, Hot Water Electric, Walkout Basement
Interior
- HeatingForced Air-1
- Has BasementYes
- BasementFull, Unfinished, Walkout
- Basement TypeFull, Walkout
- FireplaceYes
- FireplacesSee Remarks, Electric
- # of Stories2
Interior Features
Dishwasher-Built-In, Garage Opener, Refrigerator, Stove-Electric, Microwave Hood Cover, Garage Control
Exterior Features
Cul-De-Sac, Golf Nearby, Landscaped, Playground Nearby, Public Swimming Pool, Public Transportation, Schools, Backs Onto Park/Trees, Private Setting
School Information
- ElementaryMILLGROVE
- HighSPRUCE GROVE COMPOSITE




























































































