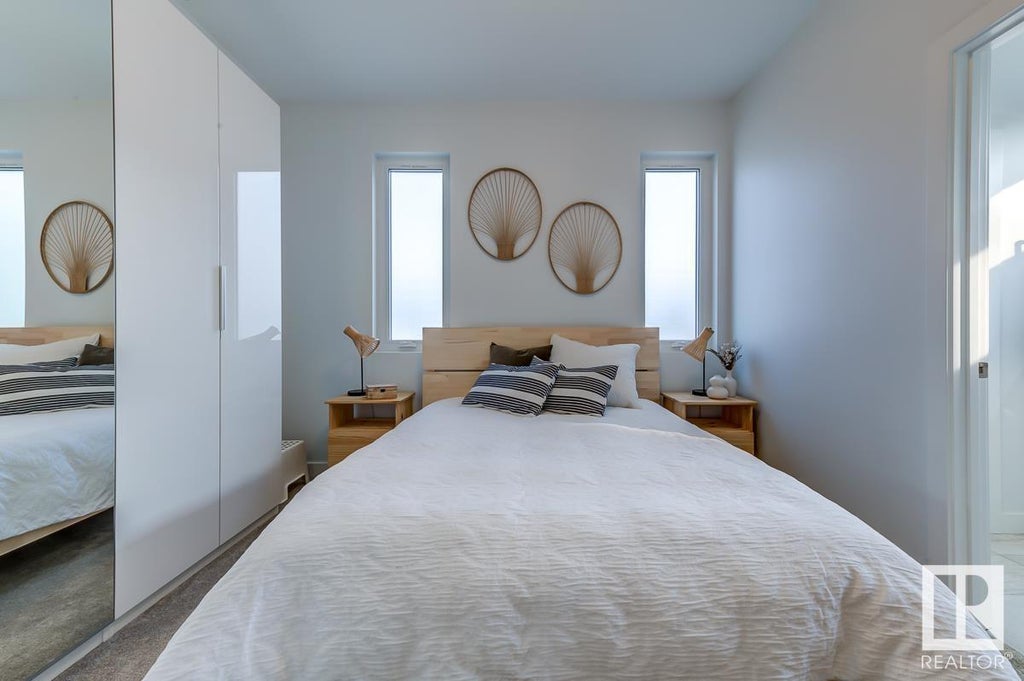Essential Information
- MLS® #E4372399
- Price$474,900
- Bedrooms4
- Full Baths3
- Half Baths1
- Square Footage1,027
- Acres0.00
- Year Built2017
- TypeCondo / Townhouse
- Sub-TypeTownhouse
- Style2 Storey
- Condo Fee380
- Condo NameNo Name
Amenities
- ParkingSingle Garage Detached
- # of Garages1
Features
On Street, Natural Gas BBQ Hookup, Air Conditioner, Closet Organizers, Deck, Detectors Smoke
Interior
Carpet, Ceramic Tile, Vinyl Plank
Exterior
- ExteriorStucco
- ConstructionWood Frame
Community Information
- Address14810 98 Avenue Northwest
- AreaEdmonton
- SubdivisionCrestwood
- CityEdmonton
- ProvinceAB
- Postal CodeT5N 0H1
Amenities
On Street, Natural Gas BBQ Hookup, Air Conditioner, Closet Organizers, Deck, Detectors Smoke
Interior
- HeatingForced Air-1
- Has BasementYes
- BasementFully Finished, Full
- Basement TypeFull
- FireplaceYes
- FireplacesElectric, Heatilator/Fan
- # of Stories3
Interior Features
Microwave Hood Cover, Refrigerator, Stove-Electric, Washer, Window Coverings, TV Wall Mount, Air Conditioning-Central, Dishwasher-Built-In, Dryer, Garage Control, Garage Opener
Exterior Features
Flat Site, Golf Nearby, Landscaped, Low Maintenance Landscape, Playground Nearby, Public Transportation, Schools, Shopping Nearby
School Information
- ElementarySt Paul
- MiddleCrestwood School
- HighRoss Sheppard High School
Room Dimensions
- Dining Room4.4 X 2.8
- Kitchen10.4 x 10.1
- Living Room4.4 x 4.2
- Master Bedroom10.9 x 11.1
- Bedroom 28.0 x 11.0
- Bedroom 39.11 x 11.0
- Bedroom 410.11 x 9.1
- Other Room 113.1 x 10.1




























































































