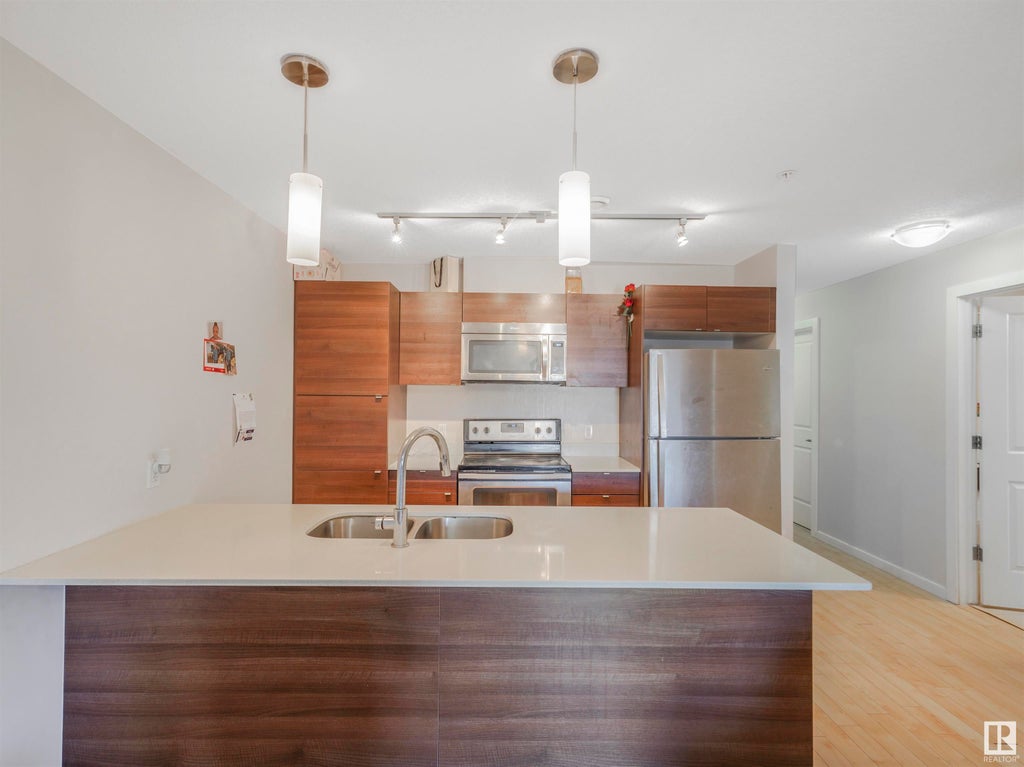Essential Information
- MLS® #E4372776
- Price$169,900
- Bedrooms1
- Full Baths1
- Square Footage705
- Acres0.02
- Lot SQFT65
- Year Built2014
- TypeCondo / Townhouse
- Sub-TypeLowrise Apartment
- StyleSingle Level Apartment
- Condo Fee365
- Condo NameRadiance Condos
Amenities
- Parking Spaces1
- ParkingStall
Features
No Animal Home, No Smoking Home, Parking-Plug-Ins, Parking-Visitor, Security Door, Sprinkler System-Fire
Interior
Ceramic Tile, Laminate Flooring
Exterior
- ExteriorStone, Vinyl
- ConstructionWood Frame
Room Dimensions
- Den3.20 x 3.15
- Dining Room3.91 x 2.11
- Kitchen3.26 x 2.15
- Living Room3.13 x 3.21
- Master Bedroom2.85 x 4.23
- Other Room 11.58 x 2.54
Community Information
- AddressNw
- AreaEdmonton
- SubdivisionEaux Claires
- CityEdmonton
- ProvinceAB
- Postal CodeT5Z 0M4
Amenities
No Animal Home, No Smoking Home, Parking-Plug-Ins, Parking-Visitor, Security Door, Sprinkler System-Fire
Interior
- HeatingIn Floor Heat System
- BasementNo Basement, None
- Basement TypeNone
- # of Stories1
Interior Features
Microwave Hood Cover, Refrigerator, Stacked Washer/Dryer, Stove-Electric, Window Coverings, Dishwasher-Built-In
Exterior Features
Landscaped, Public Transportation, Schools, Shopping Nearby


















































































