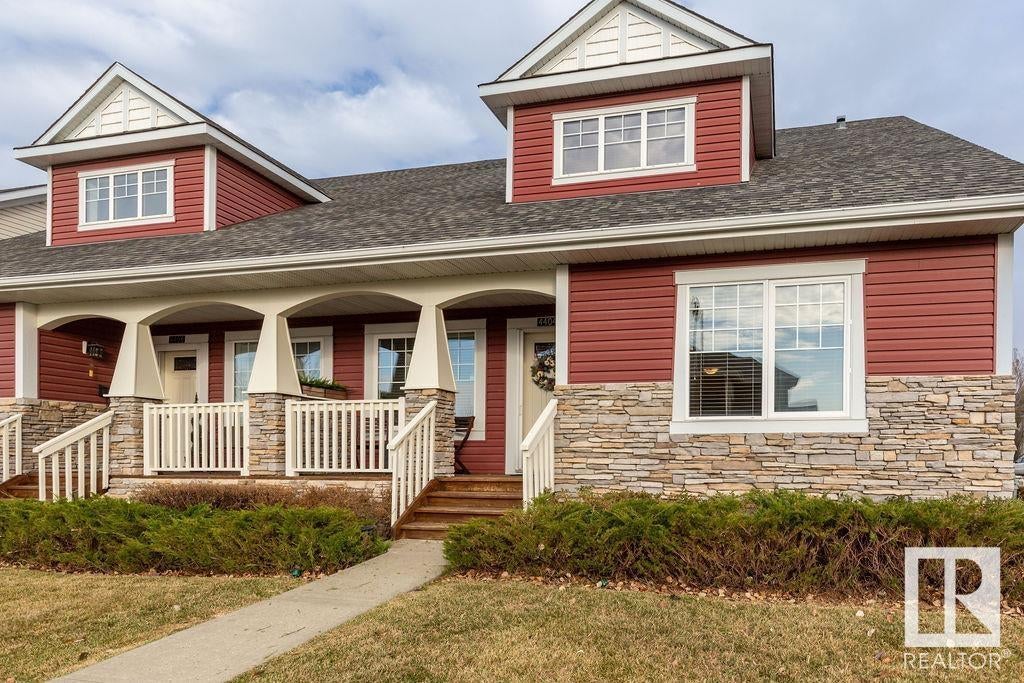Essential Information
- MLS® #E4372839
- Price$444,900
- Bedrooms4
- Full Baths3
- Half Baths1
- Square Footage1,532
- Acres0.00
- Year Built2009
- TypeCondo / Townhouse
- Sub-TypeHalf Duplex
- Style2 Storey
- Condo Fee385
- Condo NameBrigades Of Griesbach
Amenities
- Parking Spaces4
- # of Garages2
Features
Air Conditioner, Carbon Monoxide Detectors, Ceiling 9 ft., Closet Organizers, Porch, Hot Water Instant, 9 ft. Basement Ceiling, Tankless Hot Water, No Animal Home, No Smoking Home, Parking-Extra, See Remarks
Interior
- InteriorCarpet, Ceramic Tile, Hardwood
- HeatingForced Air-1
- Has BasementYes
- BasementFully Finished, Full
- Basement TypeFull
- FireplaceYes
- # of Stories3
Fireplaces
Electric, See Remarks, Glass Door, Mantel, Tile Surround
Exterior Features
Corner, Fenced, Golf Nearby, Landscaped, Low Maintenance Landscape, Playground Nearby, Public Swimming Pool, Schools, Shopping Nearby, See Remarks
Community Information
- Address4404 Mccrae Avenue Northwest
- AreaEdmonton
- SubdivisionGriesbach
- CityEdmonton
- ProvinceAB
- Postal CodeT5E 6N4
Amenities
Air Conditioner, Carbon Monoxide Detectors, Ceiling 9 ft., Closet Organizers, Porch, Hot Water Instant, 9 ft. Basement Ceiling, Tankless Hot Water, No Animal Home, No Smoking Home, Parking-Extra, See Remarks
Parking
2 Outdoor Stalls, Double Garage Detached, Heated, Insulated
Interior Features
Microwave Hood Cover, Refrigerator, Stacked Washer/Dryer, Stove-Electric, Vacuum System Attachments, Vacuum Systems, Window Coverings, Curtains and Blinds, Air Conditioning-Central, Dishwasher-Built-In, Garage Control, Garage Opener
Exterior
- ExteriorStone, Vinyl
- ConstructionWood Frame
Room Dimensions
- Dining Room4.48x4.03
- Kitchen3.16x3.02
- Living Room4.23x4.15
- Master Bedroom4.25x3.63
- Bedroom 24.97x3.64
- Bedroom 34.51x3.38
- Bedroom 44.59x3.80
- Other Room 11.02x0.82
- Other Room 27.87x4.77










































































































