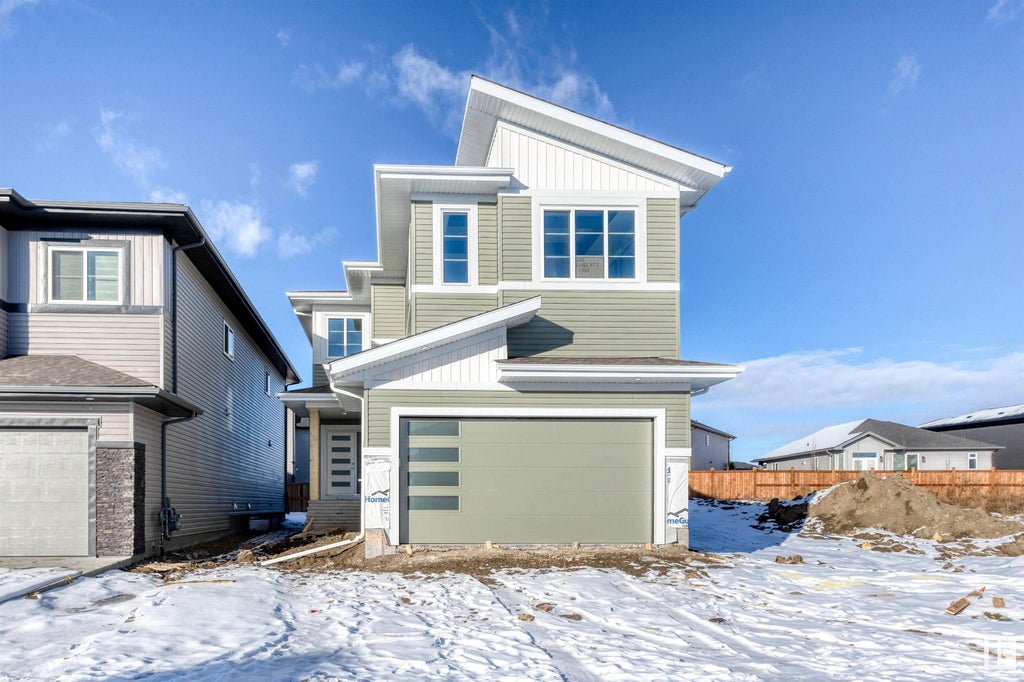146 Larch Crescent, Woodbend, Leduc, T9E 1N3
- 3 Beds
- 2 Full Baths
- 2,291 SqFt
MLS® #E4384360
Single Family
Leduc, AB
Welcome To This Almost 2300 Sq. Ft. Dream Home Backing Walking Trail In Woodbend, Leduc! This Stunning 3-bdrm, 2.5-bath Residence Boasts An Inviting Open-to-below Entrance, Enhancing Its Spacious Feel & Welcoming Ambiance. Grand Kitchen, Wa ...(more)












































































































