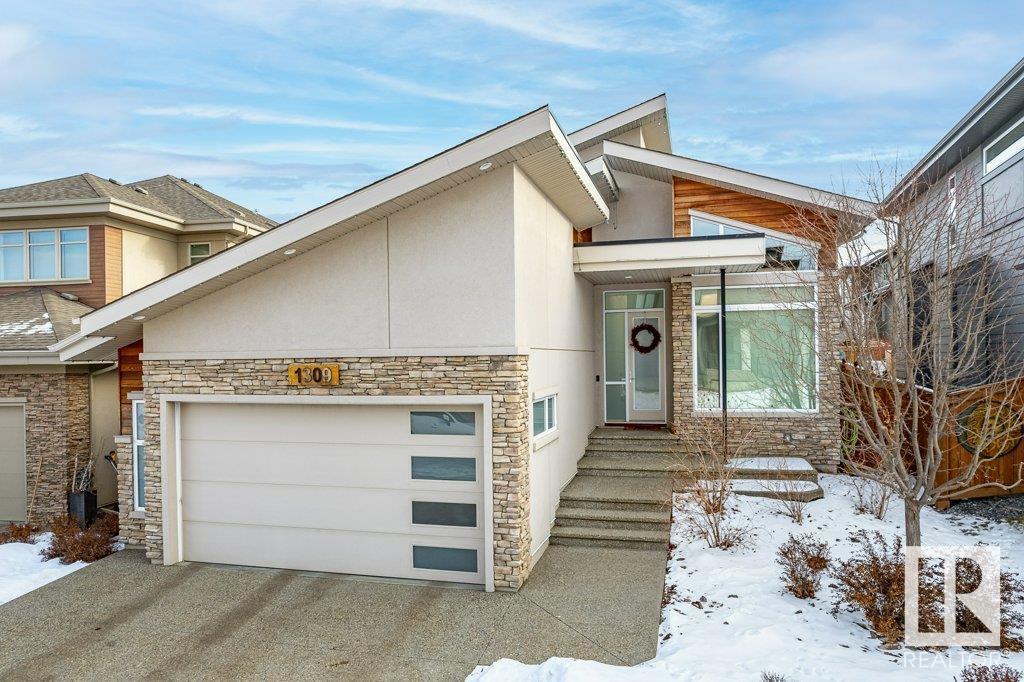Essential Information
- MLS® #E4373605
- Price$999,000
- Bedrooms3
- Full Baths2
- Half Baths1
- Square Footage1,796
- Acres0.14
- Lot SQFT566
- Year Built2015
- TypeSingle Family
- StyleBungalow
Community Information
- Address1309 Hainstock Way Southwest
- AreaEdmonton
- SubdivisionHays Ridge Area
- CityEdmonton
- ProvinceAB
- Postal CodeT6W 3B6
Amenities
Detectors Smoke, No Smoking Home, Closet Organizers, Deck, Exercise Room, Solar Equipment
Parking
Double Garage Attached, Heated, Over Sized
Interior Features
Dishwasher-Built-In, Refrigerator, Stove-Countertop Gas, Washer, Window Coverings, Dryer, Garage Control, Garage Opener, Hood Fan
Exterior
- ExteriorBrick, Stucco
- ConstructionWood Frame
Room Dimensions
- Den2.84x3.58
- Dining Room3.65x3.49
- Kitchen3.05x6.80
- Living Room5.72x9.65
- Master Bedroom3.65x6.80
- Bedroom 24.24x4.96
- Bedroom 34.21x4.95
- Other Room 16.48x6.24
- Other Room 25.74x3.86
- Other Room 31.84x2.45
- Garage23'5"x20'6"
Sub-Type
Residential Detached Single Family
Amenities
- Parking Spaces4
- # of Garages2
- Garages23'5"x20'6"
Features
Detectors Smoke, No Smoking Home, Closet Organizers, Deck, Exercise Room, Solar Equipment
Interior
- InteriorCarpet, Ceramic Tile, Hardwood
- HeatingForced Air-1
- Has BasementYes
- BasementFull, Fully Finished
- Basement TypeFull
- FireplaceYes
- # of Stories2
Fireplaces
Gas, Glass Door, Heatilator/Fan, Tile Surround
Exterior Features
Golf Nearby, No Back Lane, Playground Nearby, Schools, Shopping Nearby, Flat Site, Landscaped, Level Land, No Through Road
Additional Information
- HOA Fees500.00
- HOA Fees Freq.Annually






















































































































