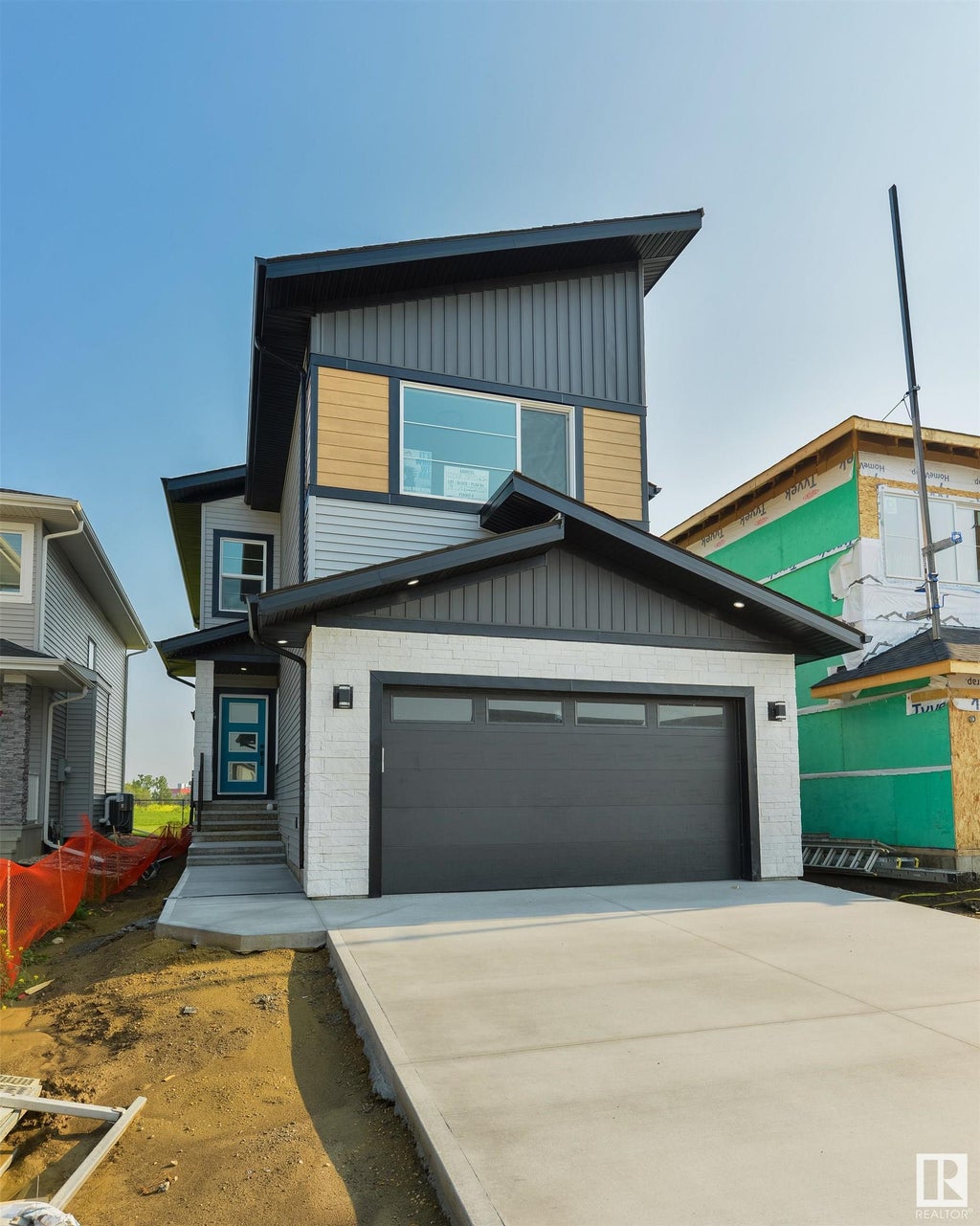Essential Information
- MLS® #E4373944
- Price$715,000
- Bedrooms3
- Full Baths3
- Square Footage2,284
- Acres0.00
- Year Built2024
- TypeSingle Family
- Style2 Storey
Community Information
- Address107 30 Street Southwest
- AreaEdmonton
- SubdivisionDecoteau North
- CityEdmonton
- ProvinceAB
- Postal CodeT6X 2W4
Amenities
Carbon Monoxide Detectors, Ceiling 9 ft., Exterior Walls- 2x6', Vinyl Windows, HRV System, 9 ft. Basement Ceiling, On Street, Hot Water Natural Gas, Laundry-Same Floor
Parking
Double Garage Attached, Parking Pad Cement or Paved
Interior
Carpet, Ceramic Tile, Vinyl Plank
Exterior
- ExteriorStone, Vinyl, Asphalt Shingles
- ConstructionWood Frame
Sub-Type
Residential Detached Single Family
Amenities
- Parking Spaces4
- # of Garages2
Features
Carbon Monoxide Detectors, Ceiling 9 ft., Exterior Walls- 2x6', Vinyl Windows, HRV System, 9 ft. Basement Ceiling, On Street, Hot Water Natural Gas, Laundry-Same Floor
Interior
- HeatingForced Air-1
- Has BasementYes
- BasementFull, Unfinished
- Basement TypeFull
- FireplaceYes
- FireplacesElectric, Insert
- # of Stories2
Interior Features
Appliances Negotiable, Garage Control, Garage Opener, Hood Fan
Exterior Features
Golf Nearby, Playground Nearby, Schools, Shopping Nearby, No Through Road




















































































































