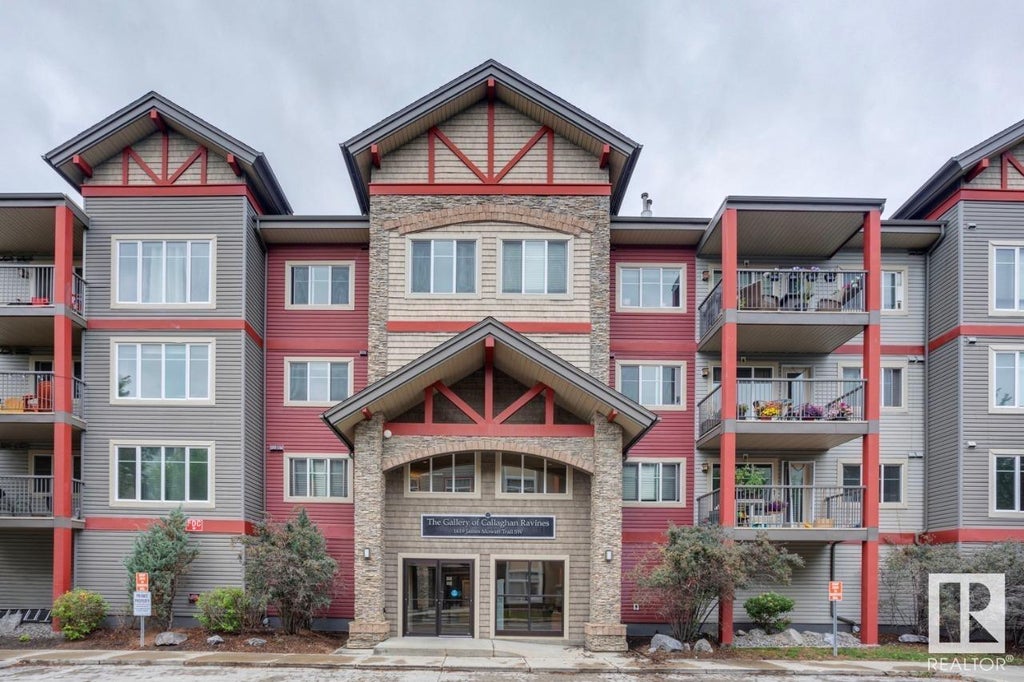Essential Information
- MLS® #E4374268
- Price$384,000
- Bedrooms3
- Full Baths2
- Square Footage1,112
- Acres0.00
- Year Built2008
- TypeCondo / Townhouse
- Sub-TypeLowrise Apartment
- StyleSingle Level Apartment
- Condo Fee525
- Condo NameCallaghan Ravines
Address
# 305 1619 James Mowatt Trail Southwest
Amenities
No Animal Home, No Smoking Home, See Remarks, Low Flow Faucets/Showerheads, Low Flow/Dual Flush Toilets, Sprinkler System-Underground
Interior
- InteriorCarpet, Laminate Flooring
- HeatingBaseboard, Hot Water
- BasementNone, No Basement
- Basement TypeNone
- # of Stories1
Exterior
- ExteriorStone, Vinyl, Stucco
- ConstructionWood Frame
Room Dimensions
- Dining Room3.36X2.63
- Kitchen3.42X2.77
- Living Room4.53X3.84
- Master Bedroom4.47X3.04
- Bedroom 24.03X3.14
- Bedroom 33.15X2.62
- Other Room 11.23X1.20
Community Information
- AreaEdmonton
- SubdivisionCallaghan
- CityEdmonton
- ProvinceAB
- Postal CodeT6W 0J7
Amenities
- Parking Spaces1
- ParkingUnderground
- Is WaterfrontYes
Features
No Animal Home, No Smoking Home, See Remarks, Low Flow Faucets/Showerheads, Low Flow/Dual Flush Toilets, Sprinkler System-Underground
Interior Features
Air Conditioning-Central, Dishwasher-Built-In, Dryer, Garage Control, Hood Fan, Refrigerator, Stove-Electric, Washer, Window Coverings, Fan-Ceiling
Exterior Features
Landscaped, Low Maintenance Landscape, Public Transportation, Schools, Shopping Nearby, Backs Onto Park/Trees, Corner, Creek


































































