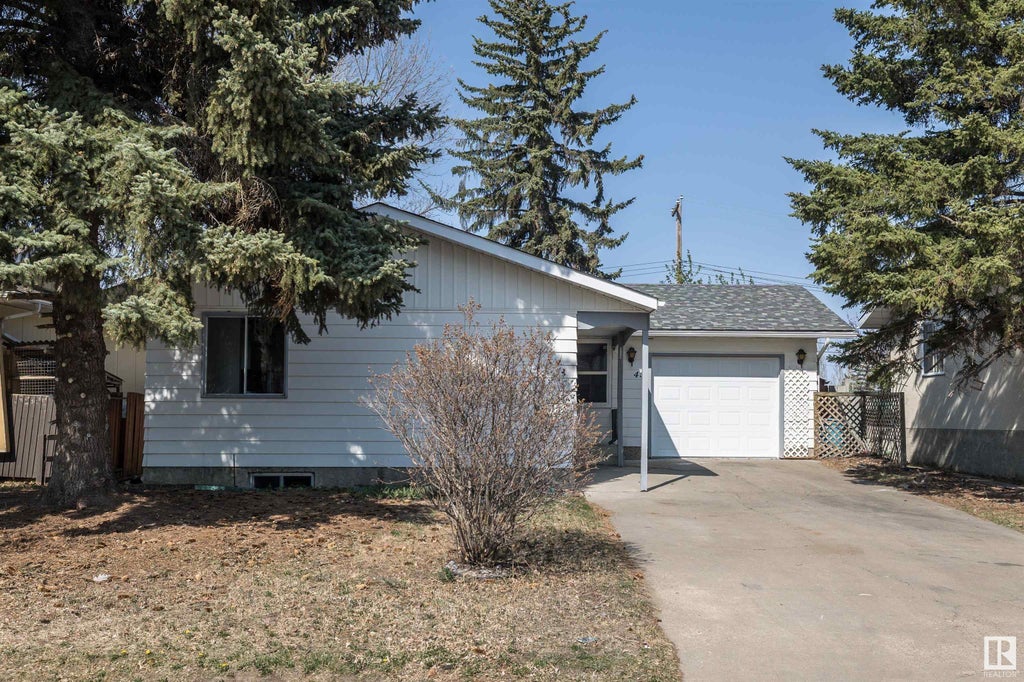803 Highwood Boulevard, Devon, Devon, T9G 2G5
- 4 Beds
- 3 Full Baths
- 1,225 SqFt
MLS® #E4383753
Single Family
Devon, AB
Welcome To 803 Highwood Blvd., Located Right Beside Green Space And The Paved Trail System That Leads You Through The Community. This Home Is Move-in Ready With New Shingles And A Heated Double Garage. The Home Has A Lot Of Windows For Grea ...(more)






































































