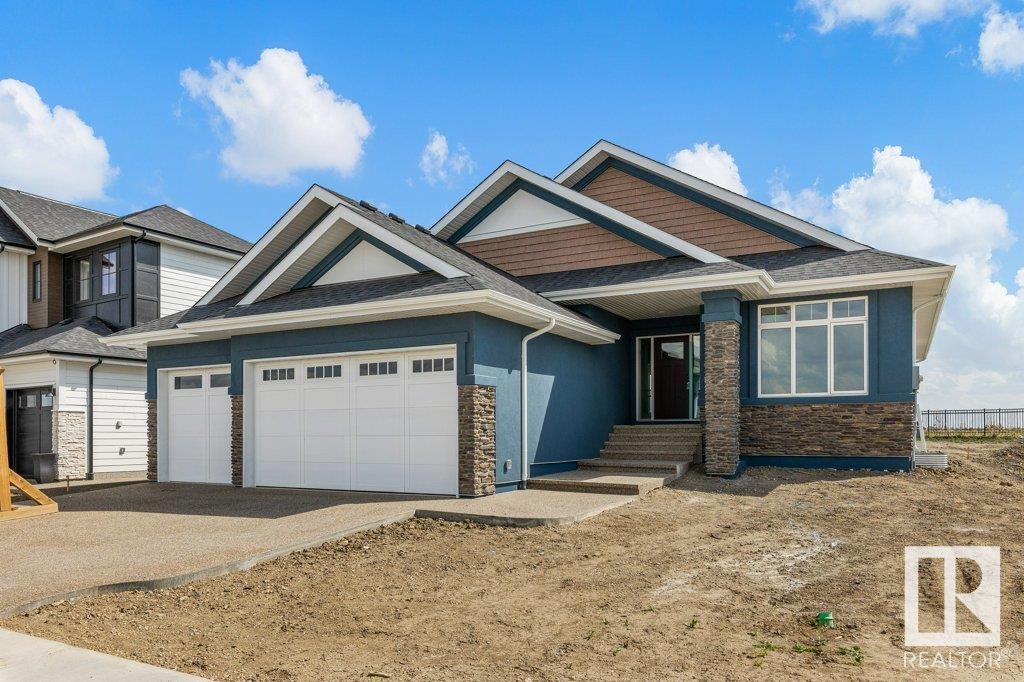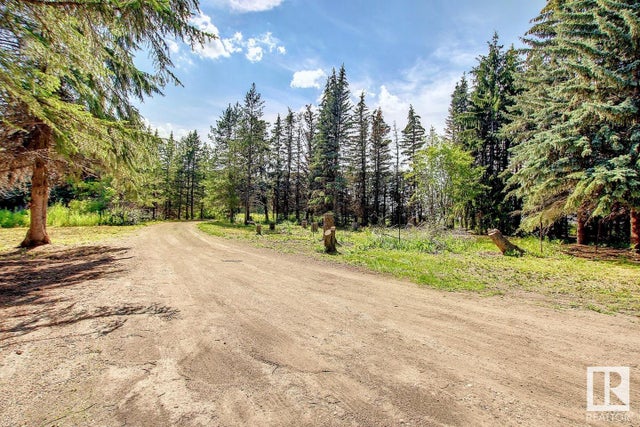14 Kingsbury Crescent, Kingswood, St. Albert, T8N 6W5
- 4 Beds
- 3 Full Baths
- 1,774 SqFt
MLS® #E4384993
Single Family
St. Albert, AB
Introducing This Stunning Executive Walkout Bungalow In Prestigious Regency Heights Estates, Recently Transformed By A Major Renovation This 1774 Sq Ft Home Boasts A Triple Garage And Captivating Curb Appeal. Step Into A Large Foyer Leading ...(more)




































































































