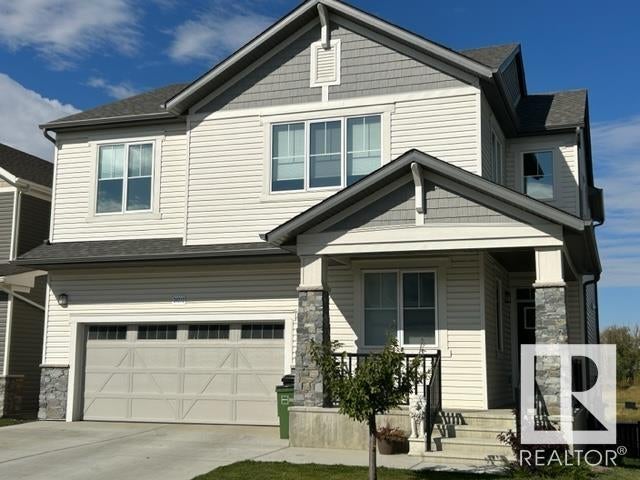Essential Information
- MLS® #E4374662
- Price$774,000
- Bedrooms4
- Full Baths2
- Half Baths1
- Square Footage2,665
- Acres0.10
- Lot SQFT397
- Year Built2020
- TypeSingle Family
- Style2 Storey
Community Information
- Address20212 17 Avenue Northwest
- AreaEdmonton
- SubdivisionStillwater
- CityEdmonton
- ProvinceAB
- Postal CodeT6M 1K6
Amenities
Carbon Monoxide Detectors, Ceiling 9 ft., Deck, Vinyl Windows, Barbecue-Built-In, Detectors Smoke, Porch, Hot Water Natural Gas, No Animal Home, No Smoking Home, Patio, Programmable Thermostat, Cable TV Connection, Vaulted Ceiling, Walkout Basement
Interior
- HeatingForced Air-1
- Has BasementYes
- BasementFull, Walkout, Partly Finished
- Basement TypeFull, Walkout
- FireplaceYes
- # of Stories2
Interior Features
Dishwasher-Built-In, Dryer, Garage Control, Garage Opener, Hood Fan, Refrigerator, Stove-Gas, Washer, Humidifier-Power (Furnace), Window Coverings
Exterior
- ExteriorStone, Vinyl
- ConstructionWood Frame
Site Influence
Landscaped, Playground Nearby, Public Transportation, Schools, Shopping Nearby, Private Park Access, Backs Onto Park/Trees, Crossed Fenced, Environmental Reserve, No Back Lane, Park/Reserve
Additional Information
- HOA Fees350.00
- HOA Fees Freq.Annually
Sub-Type
Residential Detached Single Family
Amenities
- Parking Spaces5
- ParkingTriple Garage Attached, Tandem
- # of Garages3
Features
Carbon Monoxide Detectors, Ceiling 9 ft., Deck, Vinyl Windows, Barbecue-Built-In, Detectors Smoke, Porch, Hot Water Natural Gas, No Animal Home, No Smoking Home, Patio, Programmable Thermostat, Cable TV Connection, Vaulted Ceiling, Walkout Basement
Interior
Vinyl Plank, Carpet, Ceramic Tile
Fireplaces
Gas, Glass Door, Mantel, Tile Surround
Exterior Features
Landscaped, Playground Nearby, Public Transportation, Schools, Shopping Nearby, Private Park Access, Backs Onto Park/Trees, Crossed Fenced, Environmental Reserve, No Back Lane, Park/Reserve
School Information
- ElementaryConstable Daniel Woodall
- MiddleSt. John XXIII
Room Dimensions
- Den2.75 x 3.77
- Dining Room5.08 x 2.83
- Family Room7.32 x 7.52
- Kitchen5.08 x 4.12
- Living Room5.77 x 4.60
- Master Bedroom5.19 x 3.99
- Bedroom 23.60 x 3.46
- Bedroom 34.16 x 4.12
- Bedroom 43.01 x 4.51
- Other Room 13.91 x 5.58
- Other Room 21.89 x 1.63










































































































































