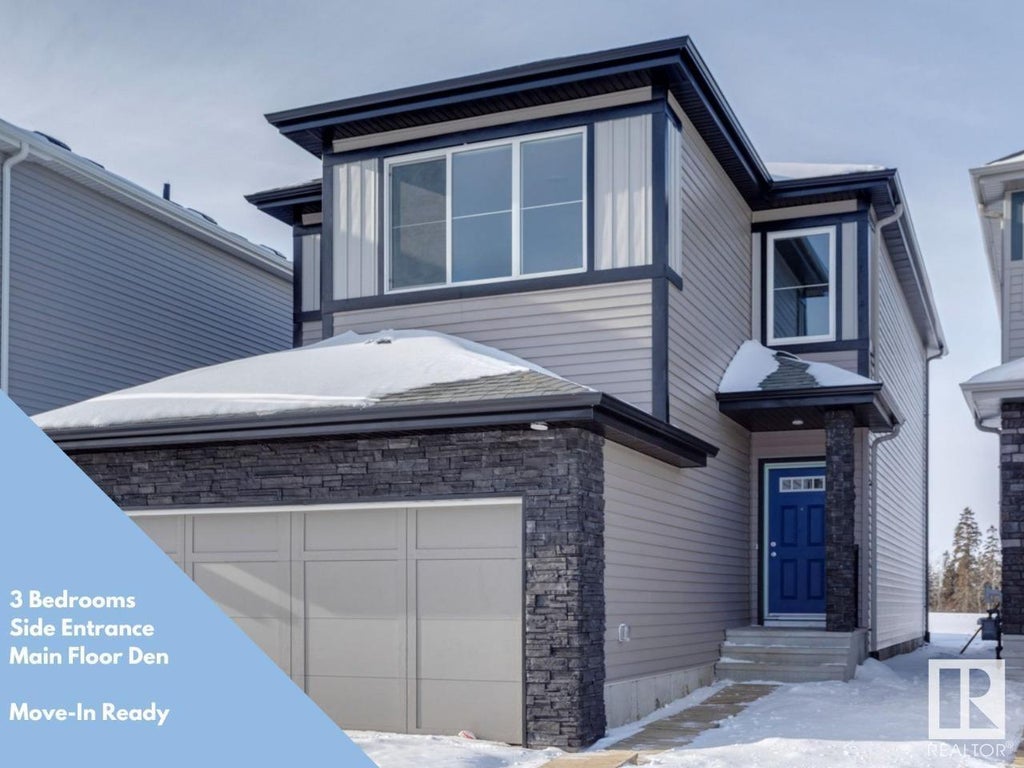Essential Information
- MLS® #E4374700
- Price$549,900
- Bedrooms3
- Full Baths2
- Half Baths1
- Square Footage2,042
- Acres0.00
- Year Built2024
- TypeSingle Family
- Style2 Storey
Community Information
- AreaEdmonton
- SubdivisionKinglet Gardens
- CityEdmonton
- ProvinceAB
- Postal CodeT5S 2B9
Amenities
- Parking Spaces4
- ParkingDouble Garage Attached
- # of Garages2
- Garages6.71X5.79
Features
No Animal Home, No Smoking Home, See Remarks
Interior Features
Dishwasher-Built-In, Dryer, Refrigerator, Stove-Electric, Washer
Exterior Features
Park/Reserve, Playground Nearby, Schools, Shopping Nearby
Room Dimensions
- Den3.38X2.74
- Kitchen5.18X3.20
- Master Bedroom4.27X3.71
- Bedroom 22.92X3.56
- Bedroom 33.10X3.35
- Other Room 14.40X3.81
- Other Room 23.56X3.81
- Garage6.71X5.79
Sub-Type
Residential Detached Single Family
Address
667 Kinglet Boulevard Northwest
Amenities
No Animal Home, No Smoking Home, See Remarks
Interior
- InteriorCarpet, Vinyl Plank
- HeatingForced Air-1
- Has BasementYes
- BasementFull, Unfinished
- Basement TypeFull
- # of Stories2
Exterior
- ExteriorStone, Vinyl
- ConstructionWood Frame




































































