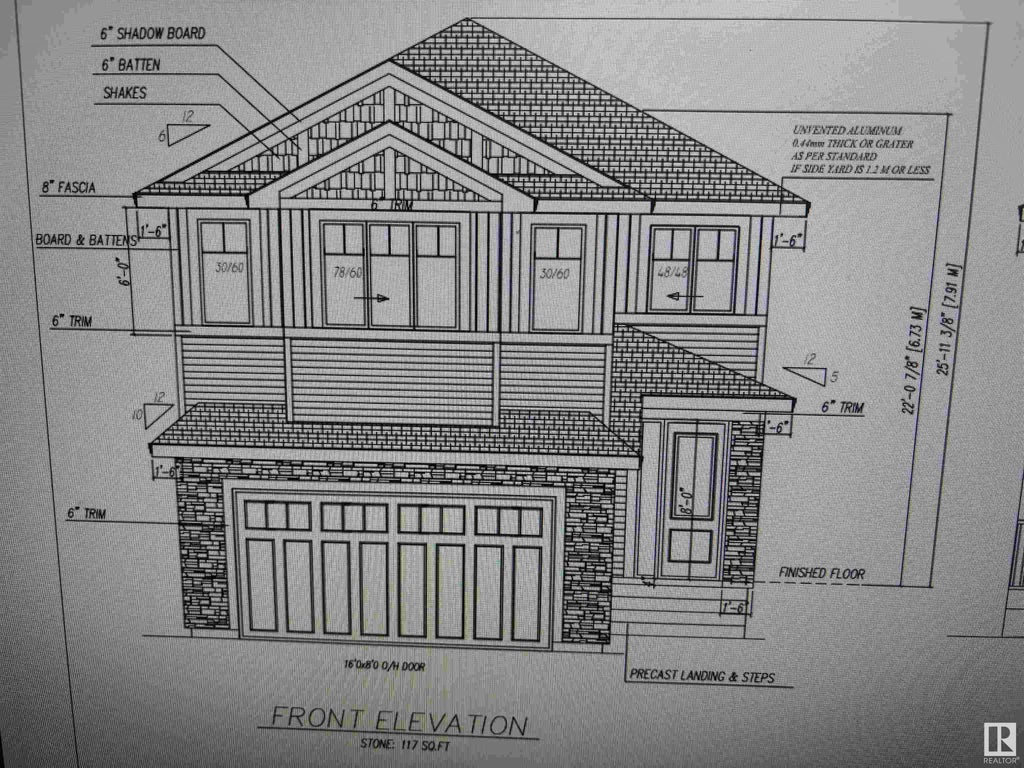Essential Information
- MLS® #E4374720
- Price$699,999
- Bedrooms4
- Full Baths3
- Square Footage2,368
- Acres0.00
- Year Built2023
- TypeSingle Family
- Style2 Storey
Community Information
- Address106 Edgefield Way Northwest
- AreaSt. Albert
- SubdivisionErin Ridge North
- CitySt. Albert
- ProvinceAB
- Postal CodeT8N 7Z9
Amenities
Deck, Detectors Smoke, No Animal Home, No Smoking Home, Vinyl Windows, Vacuum System-Roughed-In, HRV System, Exterior Walls- 2x6'
Parking
Double Garage Attached, Over Sized
Interior Features
Dishwasher-Built-In, Dryer, Garage Control, Garage Opener, Hood Fan, Humidifier-Power (Furnace), Microwave Hood Cover, Refrigerator, Stove-Electric, Washer, Window Coverings
Exterior Features
Flat Site, No Back Lane, Not Fenced, Shopping Nearby, Not Landscaped
Sub-Type
Residential Detached Single Family
Features
Deck, Detectors Smoke, No Animal Home, No Smoking Home, Vinyl Windows, Vacuum System-Roughed-In, HRV System, Exterior Walls- 2x6'
Interior
- InteriorCarpet, Ceramic Tile
- HeatingForced Air-2
- Has BasementYes
- BasementFull, Unfinished
- Basement TypeFull
- # of Stories2
Exterior
- ExteriorStone, Vinyl
- ConstructionWood Frame








