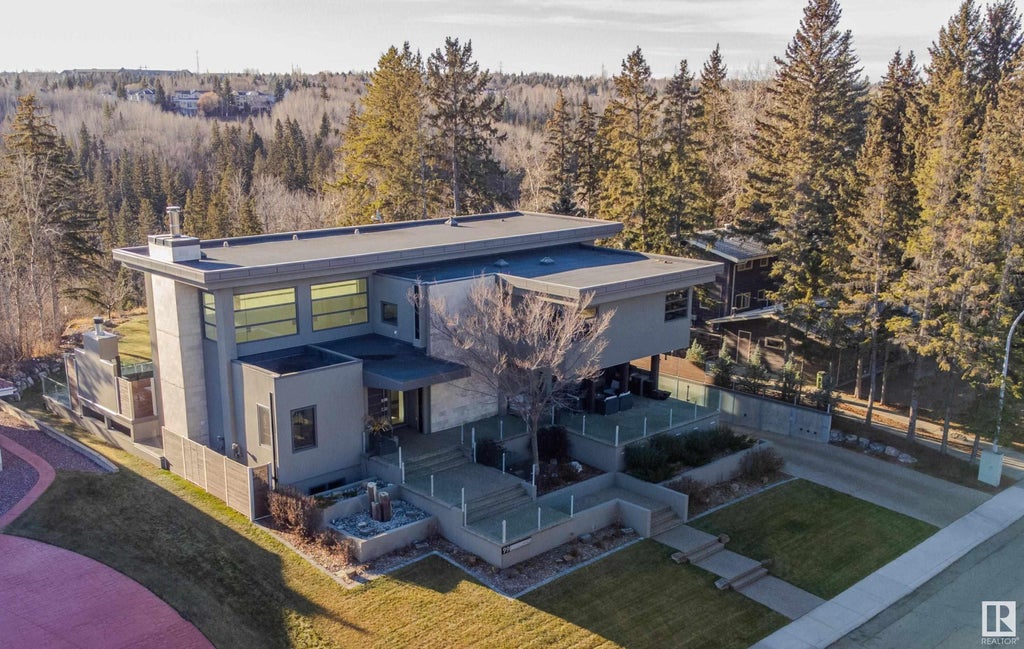188 Windermere Drive Northwest, Windermere, Edmonton, T6W 0S4
- 4 Beds
- 3 Full Baths
- 3,645 SqFt
MLS® #E4382802
Single Family
Edmonton, AB
Unobstructed River And Golf Course Views. This 3600+ Sq Ft Walkout Bungalow Was Designed To Integrate The Peaceful Energy Of The River Valley Into The Home, While Maintaining A Warm And Elegant Ambiance. Each Window Was Strategically Placed ...(more)




























































































































































