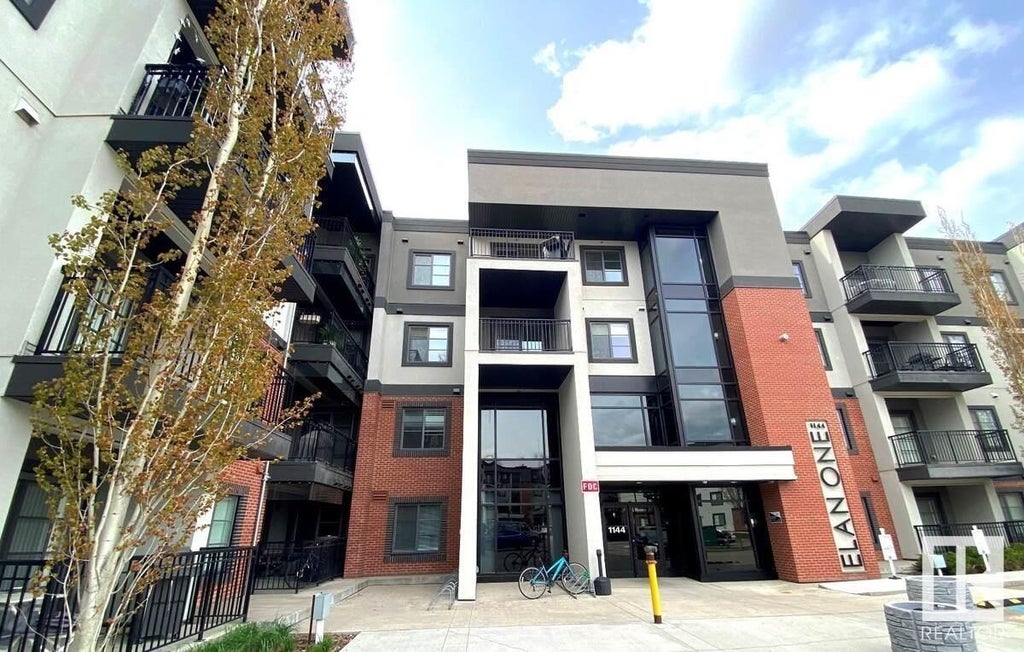Essential Information
- MLS® #E4375078
- Price$214,900
- Bedrooms2
- Full Baths2
- Square Footage875
- Acres0.00
- Year Built2014
- TypeCondo / Townhouse
- Sub-TypeLowrise Apartment
- StyleSingle Level Apartment
- Condo Fee447
- Condo NameElan Condominiums
Address
# 110 1144 Adamson Drive Southwest
Amenities
Ceiling 9 ft., Natural Gas BBQ Hookup, Porch, Hot Water Natural Gas, Parking-Visitor, Recreation Room/Centre, Secured Parking
Interior
- HeatingForced Air-1
- BasementNo Basement, None
- Basement TypeNone
- # of Stories1
Interior Features
Dishwasher-Built-In, Garage Opener, Stacked Washer/Dryer, Window Coverings, Microwave Hood Cover, Oven-Built-In, Refrigerator, Stove-Electric
Exterior Features
Airport Nearby, Golf Nearby, Playground Nearby, Public Transportation, Schools, Shopping Nearby, Ski Hill
Community Information
- AreaEdmonton
- SubdivisionAllard
- CityEdmonton
- ProvinceAB
- Postal CodeT6W 2X7
Features
Ceiling 9 ft., Natural Gas BBQ Hookup, Porch, Hot Water Natural Gas, Parking-Visitor, Recreation Room/Centre, Secured Parking
Interior
Carpet, Ceramic Tile, Laminate Flooring
Exterior
- ExteriorVinyl, Brick
- ConstructionWood Frame
Room Dimensions
- Dining Room11'9 x 14'4
- Kitchen11'9 x 14'4
- Living Room15'5 x 11'2
- Master Bedroom11'11x10'5
- Bedroom 215'3 x 12'2
- Other Room 16'9 x 8'4




























