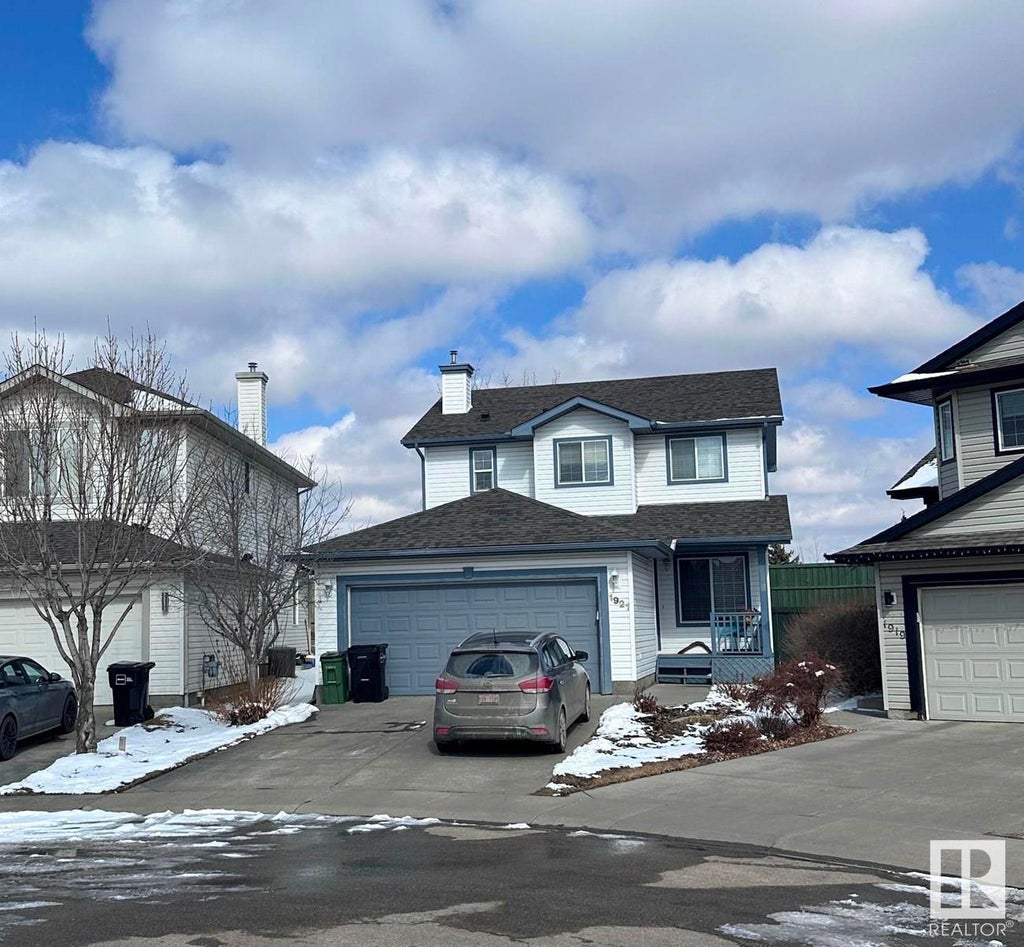8014 75 Street Northwest, King Edward Park, Edmonton, T6L 2G7
- 4 Beds
- 3 Full Baths
- 1,274 SqFt
MLS® #E4384447
Single Family
Edmonton, AB
Rm H16 (multifamily) Zoned Lot, Best For Redevelopment Potential. Existing House Is Also In Good Condition. Lrt Station And Bonnie Doon Mall Is Walking Distance.














