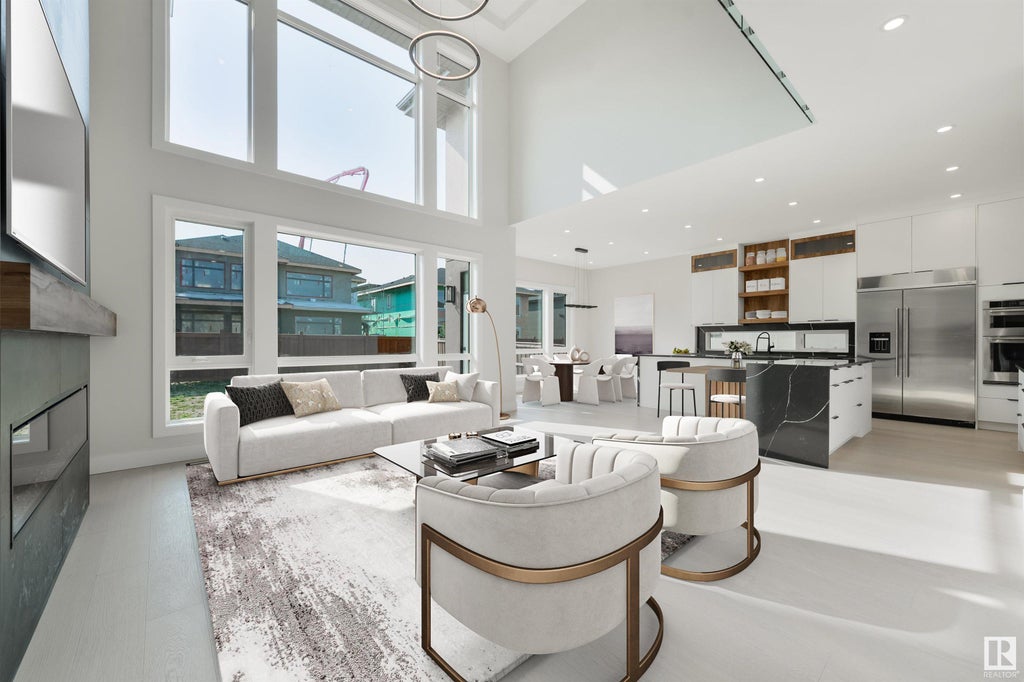Essential Information
- MLS® #E4375539
- Price$1,499,000
- Bedrooms4
- Full Baths4
- Square Footage3,139
- Acres0.00
- Year Built2023
- TypeSingle Family
- Style2 Storey
Community Information
- Address688 Howatt Drive Southwest
- AreaEdmonton
- SubdivisionHays Ridge Area
- CityEdmonton
- ProvinceAB
- Postal CodeT6W 3K3
Amenities
Air Conditioner, No Smoking Home, HRV System, Ceiling 10 ft., Ceiling 9 ft., No Animal Home, Vaulted Ceiling, See Remarks
Parking
Heated, Over Sized, Triple Garage Attached
Interior Features
Dishwasher-Built-In, Dryer, Garage Control, Garage Opener, Oven-Microwave, Refrigerator, Washer, Oven-Built-In, Stove-Countertop Gas, Wine/Beverage Cooler, Hood Fan
Exterior
- ExteriorStucco, Stone
- ConstructionWood Frame
Room Dimensions
- Dining Room4.12x2.80
- Kitchen4.25x4.90
- Living Room6.48x5.47
- Master Bedroom4.13x5.68
- Bedroom 24.23x3.18
- Bedroom 33.95x3.23
- Bedroom 44.24x4.23
Sub-Type
Residential Detached Single Family
Features
Air Conditioner, No Smoking Home, HRV System, Ceiling 10 ft., Ceiling 9 ft., No Animal Home, Vaulted Ceiling, See Remarks
Interior
- InteriorCeramic Tile, Hardwood
- Has BasementYes
- BasementFull, Unfinished
- Basement TypeFull
- FireplaceYes
- FireplacesElectric, See Remarks
- # of Stories2
Heating
Forced Air-1, In Floor Heat System
Exterior Features
Flat Site, Golf Nearby, Schools, Shopping Nearby, Public Transportation, See Remarks
Additional Information
- HOA Fees350.00
- HOA Fees Freq.Annually










































































































