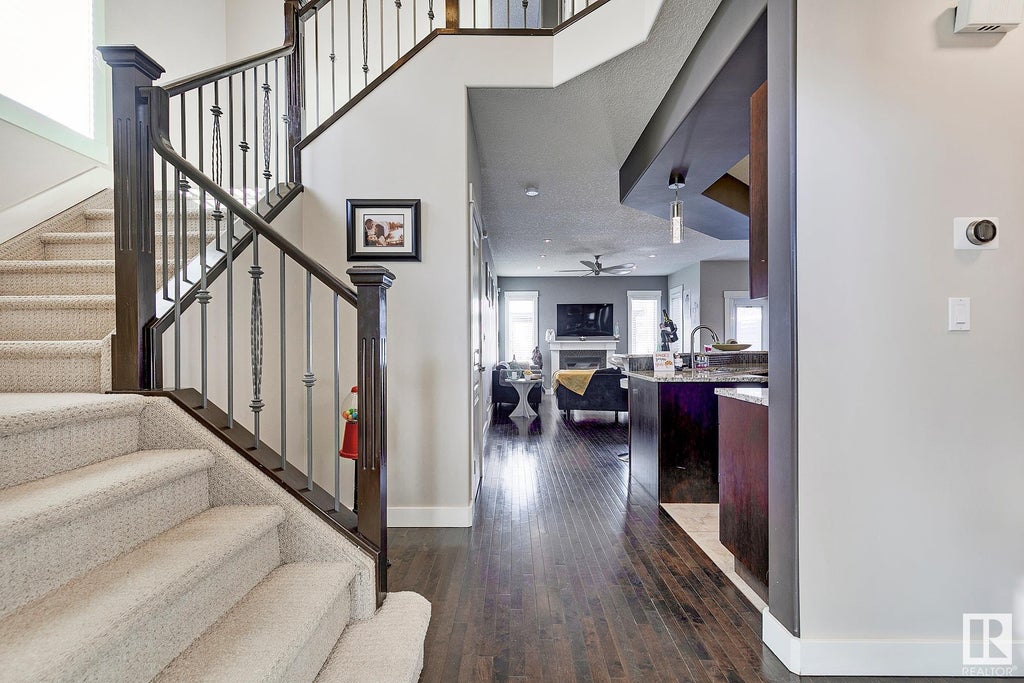Essential Information
- MLS® #E4375763
- Price$575,000
- Bedrooms3
- Full Baths2
- Half Baths2
- Square Footage1,975
- Acres0.10
- Lot SQFT423
- Year Built2006
- TypeSingle Family
- Style2 Storey
Community Information
- Address15522 47a Street Northwest
- AreaEdmonton
- SubdivisionBrintnell
- CityEdmonton
- ProvinceAB
- Postal CodeT5Y 0B6
Amenities
Air Conditioner, Ceiling 9 ft., Deck, Detectors Smoke, Exterior Walls- 2x6', Gazebo, Hot Tub, Hot Water Natural Gas, No Smoking Home
Interior
- InteriorCarpet, Ceramic Tile, Hardwood
- HeatingForced Air-1
- Has BasementYes
- BasementFully Finished, Full
- Basement TypeFull
- # of Stories3
Exterior
- ExteriorStone, Vinyl
- ConstructionWood Frame
Room Dimensions
- Den2.52x3.65
- Dining Room2.74x2.98
- Family Room8.49x9.93
- Kitchen6.69x4.02
- Living Room3.94x4.79
- Master Bedroom3.88x3.84
- Bedroom 23.54x2.79
- Bedroom 32.87x3.72
- Other Room 11.74x1.75
Sub-Type
Residential Detached Single Family
Amenities
- Parking Spaces4
- ParkingDouble Garage Attached
- # of Garages2
Features
Air Conditioner, Ceiling 9 ft., Deck, Detectors Smoke, Exterior Walls- 2x6', Gazebo, Hot Tub, Hot Water Natural Gas, No Smoking Home
Interior Features
Oven-Microwave, Refrigerator, Storage Shed, Stove-Gas, Vacuum Systems, Washer, Window Coverings, Hot Tub, Air Conditioning-Central, Dishwasher-Built-In, Dryer, Garage Control, Garage Opener, Hood Fan
Exterior Features
Fenced, Gated Community, Golf Nearby, Landscaped, No Back Lane, Playground Nearby, Public Transportation, Schools, Shopping Nearby
School Information
- ElementarySt Dominic Catholic
- MiddleClear Water Academy
- HighM.E. Lazerte High School
































































































































