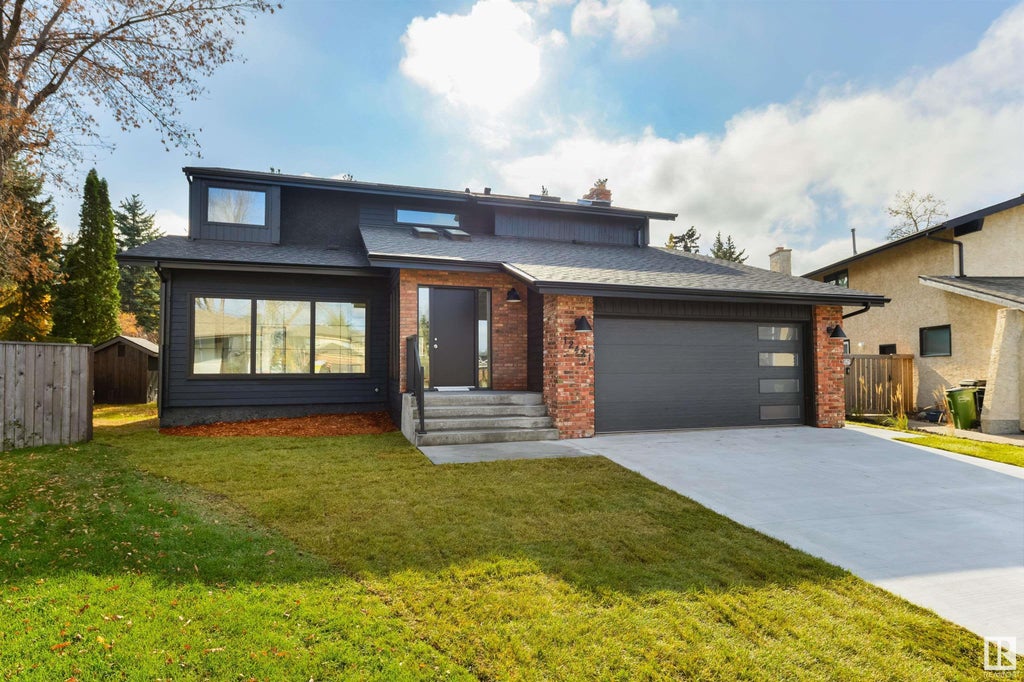Essential Information
- MLS® #E4375864
- Price$1,499,000
- Bedrooms5
- Full Baths3
- Half Baths1
- Square Footage2,577
- Acres0.29
- Lot SQFT1,167
- Year Built1978
- TypeSingle Family
- Style2 Storey
Community Information
- Address12421 28a Avenue Northwest
- AreaEdmonton
- SubdivisionBlue Quill Estates
- CityEdmonton
- ProvinceAB
- Postal CodeT6J 4L5
Amenities
Detectors Smoke, No Animal Home, No Smoking Home, Vinyl Windows, Off Street, On Street, Carbon Monoxide Detectors, Ceiling 10 ft., Closet Organizers, Crawl Space, Deck, Tankless Hot Water, Insulation-Upgraded, Parking-Plug-Ins, Patio, Programmable Thermostat, Skylight, Cable TV Connection, Vaulted Ceiling, Wet Bar
Parking
Double Garage Attached, Over Sized
Interior Features
Dishwasher-Built-In, Dryer, Garage Control, Garage Opener, Hood Fan, Oven-Microwave, Refrigerator, Washer, Oven-Built-In, Storage Shed, Stove-Countertop Gas, Wine/Beverage Cooler, Wet Bar
Exterior
- ExteriorBrick, Stucco, Wood
- ConstructionWood Frame
Sub-Type
Residential Detached Single Family
Features
Detectors Smoke, No Animal Home, No Smoking Home, Vinyl Windows, Off Street, On Street, Carbon Monoxide Detectors, Ceiling 10 ft., Closet Organizers, Crawl Space, Deck, Tankless Hot Water, Insulation-Upgraded, Parking-Plug-Ins, Patio, Programmable Thermostat, Skylight, Cable TV Connection, Vaulted Ceiling, Wet Bar
Interior
- InteriorCarpet, Ceramic Tile, Hardwood
- HeatingForced Air-2
- Has BasementYes
- Basement TypeFull, Crawl Space
- FireplaceYes
- FireplacesGas, Brick Facing, Insert
- # of Stories3
Basement
Full, Crawl Space, Fully Finished
Exterior Features
No Back Lane, Cul-De-Sac, Fenced, Golf Nearby, Landscaped, Park/Reserve, Picnic Area, Private Setting, Ravine View, Recreation Use






























































































