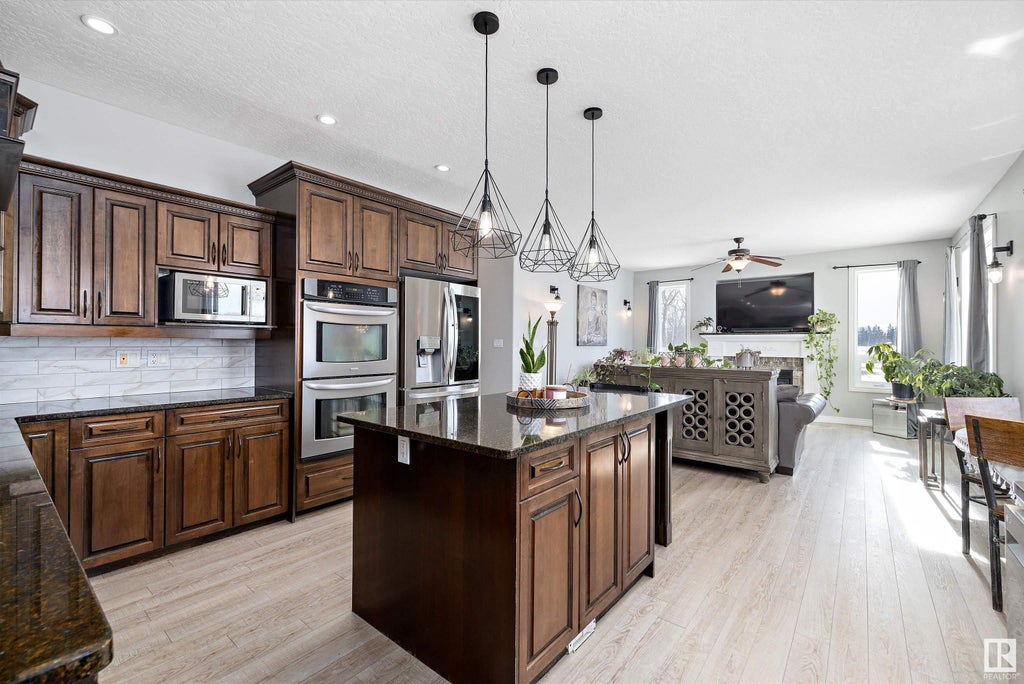Essential Information
- MLS® #E4376002
- Price$1,059,000
- Bedrooms7
- Full Baths3
- Half Baths1
- Square Footage3,371
- Acres2.02
- Lot SQFT8,182
- Year Built2007
- TypeSingle Family
- Style2 Storey
Community Information
- Address7210 2 Street Southwest
- AreaEdmonton
- SubdivisionEdmonton South East
- CityEdmonton
- ProvinceAB
- Postal CodeT6X 2P8
Amenities
Air Conditioner, Deck, Fire Pit, Vinyl Windows, Hot Tub, Insulation-Upgraded, Walkout Basement
Parking
Heated, Triple Garage Attached, Insulated, Over Sized
Interior
Carpet, Non-Ceramic Tile, Vinyl Plank
Exterior
- ExteriorStone, Stucco
- ConstructionWood Frame
Room Dimensions
- Den2.99 x 3.83
- Dining Room3.34 x 4.20
- Family Room4.65 x 4.08
- Kitchen4.63 x 4.52
- Living Room4.71 x 4.56
- Master Bedroom6.18 x 7.71
- Bedroom 23.05 x 4.55
- Bedroom 33.04 x 3.92
- Bedroom 42.99 x 3.99
- Other Room 13.40 x 4.00
- Other Room 23.03 x 3.73
- Other Room 33.76 x 3.72
- Other Room 45.98 x 7.83
- Other Room 54.09 x 3.56
- Other Room 62.74 x 2.69
Sub-Type
Residential Detached Single Family
Features
Air Conditioner, Deck, Fire Pit, Vinyl Windows, Hot Tub, Insulation-Upgraded, Walkout Basement
Interior
- HeatingForced Air-2
- Has BasementYes
- BasementFull, Fully Finished, Walkout
- Basement TypeFull, Walkout
- FireplaceYes
- FireplacesGas, Tile Surround
- # of Stories3
Interior Features
Air Conditioning-Central, Garage Control, Garage Opener, Stove-Electric, Garage heater, Stove-Countertop Electric, Dryer-Two, Washers-Two, Dishwasher-Two, Microwave Hood Fan-Two, Oven Built-In-Two, TV Wall Mount
Exterior Features
Backs Onto Park/Trees, Golf Nearby, Landscaped, Cul-De-Sac, No Through Road, Private Setting
Additional Information
- HOA Fees100.00
- HOA Fees Freq.Monthly




































































































































