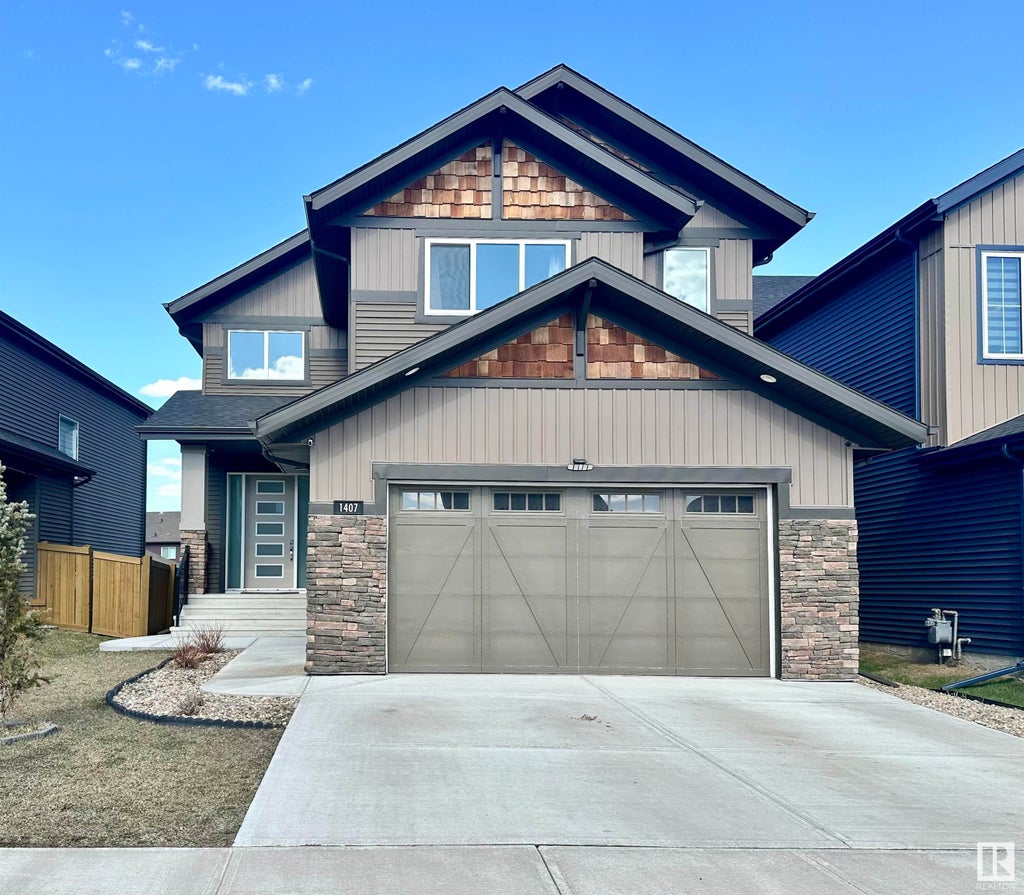Essential Information
- MLS® #E4384376
- Price$788,800
- Bedrooms5
- Full Baths4
- Square Footage2,709
- Acres0.11
- Lot SQFT462
- Year Built2018
- TypeSingle Family
- Style2 Storey
Community Information
- AreaEdmonton
- SubdivisionGraydon Hill
- CityEdmonton
- ProvinceAB
- Postal CodeT6W 3C9
Amenities
- Parking Spaces4
- ParkingDouble Garage Attached
- # of Garages2
Features
Ceiling 9 ft., Deck, Vacuum System-Roughed-In, HRV System, Closet Organizers, Hot Water Instant, Vaulted Ceiling, Wet Bar, See Remarks
Interior Features
Dishwasher-Built-In, Dryer, Garage Control, Garage Opener, Hood Fan, Oven-Built-In, Refrigerator, Washer, Window Coverings, Oven-Microwave, Stove-Countertop Gas
Exterior Features
Back Lane, Fenced, Golf Nearby, Schools, Shopping Nearby, Airport Nearby, Landscaped, See Remarks
School Information
- ElementarySteinhauer/JoanCarr/StThom
- MiddleMackenzie/JoanCarr/StTho
- HighDrAnneAnderson/LouisStLaur
Room Dimensions
- Den3.63x3.48
- Dining Room3.05x3.25
- Family Room3.65x5.00
- Kitchen5.04x3.19
- Living Room4.40x5.53
- Master Bedroom4.11x5.76
- Bedroom 23.51x4.18
- Bedroom 33.04x3.56
- Bedroom 44.16x3.31
- Other Room 14.16x3.40
- Other Room 24.15x5.13
Sub-Type
Residential Detached Single Family
Address
1407 Graydon Hill Way Southwest
Amenities
Ceiling 9 ft., Deck, Vacuum System-Roughed-In, HRV System, Closet Organizers, Hot Water Instant, Vaulted Ceiling, Wet Bar, See Remarks
Interior
- InteriorCarpet, Hardwood, Ceramic Tile
- HeatingForced Air-1
- Has BasementYes
- BasementFull, Fully Finished
- Basement TypeFull
- FireplaceYes
- FireplacesGas, Mantel, Stone Facing
- # of Stories2
Exterior
- ExteriorStone, Vinyl
- ConstructionWood Frame
Additional Information
- HOA Fees150.00
- HOA Fees Freq.Annually






















































































































