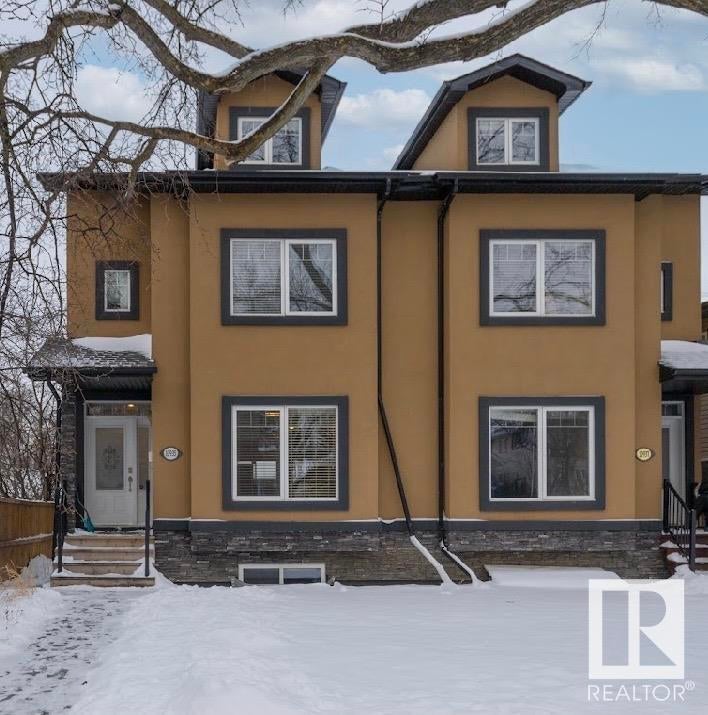Essential Information
- MLS® #E4376174
- Price$799,800
- Bedrooms8
- Full Baths6
- Square Footage2,131
- Acres0.07
- Lot SQFT304
- Year Built2014
- TypeSingle Family
- Sub-TypeHalf Duplex
- Style3 Storey
Amenities
- ParkingDouble Garage Detached
- # of Garages2
Features
Ceiling 9 ft., Detectors Smoke, Programmable Thermostat, Hot Water Natural Gas, Vinyl Windows
Interior
Ceramic Tile, Hardwood, Laminate Flooring
Exterior
- ExteriorStucco
- ConstructionWood Frame
Community Information
- Address10935 76 Avenue Northwest
- AreaEdmonton
- SubdivisionMcKernan
- CityEdmonton
- ProvinceAB
- Postal CodeT6G 0J6
Amenities
Ceiling 9 ft., Detectors Smoke, Programmable Thermostat, Hot Water Natural Gas, Vinyl Windows
Interior
- HeatingForced Air-1
- Has BasementYes
- BasementFull, Fully Finished
- Basement TypeFull
- # of Stories4
Interior Features
Dishwasher-Built-In, Garage Control, Garage Opener, Hood Fan, Dryer-Two, Refrigerators-Two, Stoves-Two, Washers-Two
Exterior Features
Back Lane, Fenced, Flat Site, Public Transportation, Schools, Shopping Nearby


















































