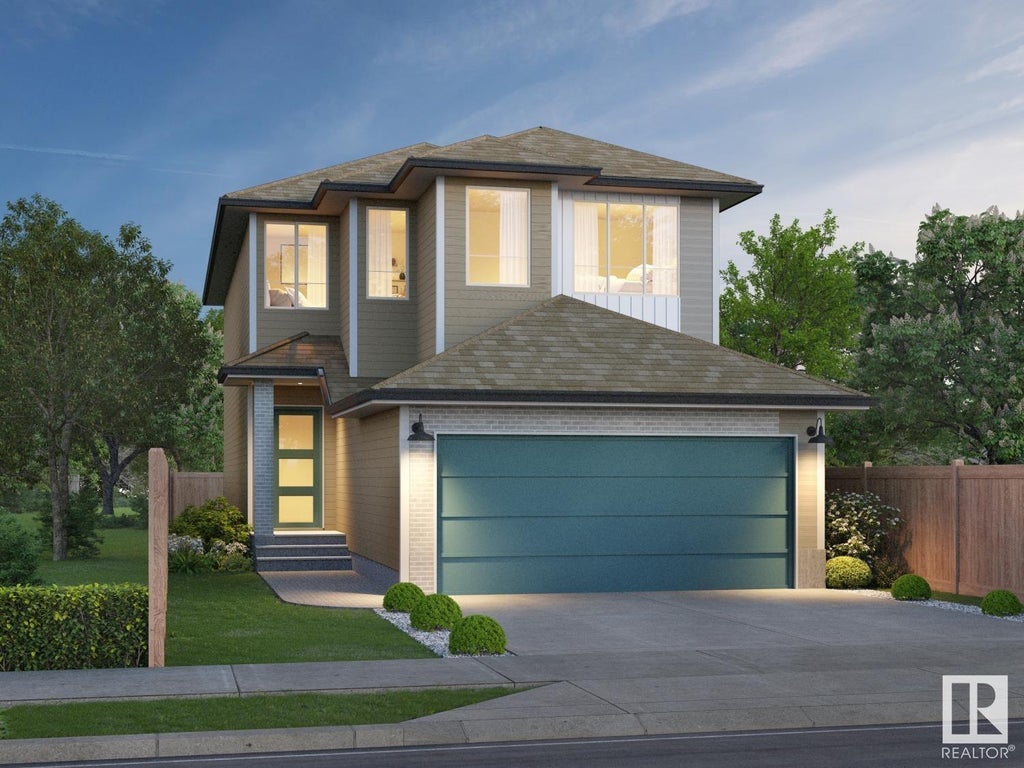4 Cannes Cove, Cherot, St. Albert, T8T 2C3
- 4 Beds
- 2 Full Baths
- 2,836 SqFt
MLS® #E4387432
Single Family
St. Albert, AB
Walkout, 4 Bedroom Showhome In New Cherot Neighborhood! Introducing Kimberley Homes' Marseille Floorplan, A Gorgeous Layout That Features An Open Concept Main Floor W/galley Style Kitchen & Oversized Butlers Pantry W/ An Abundance Of Storag ...(more)


































































