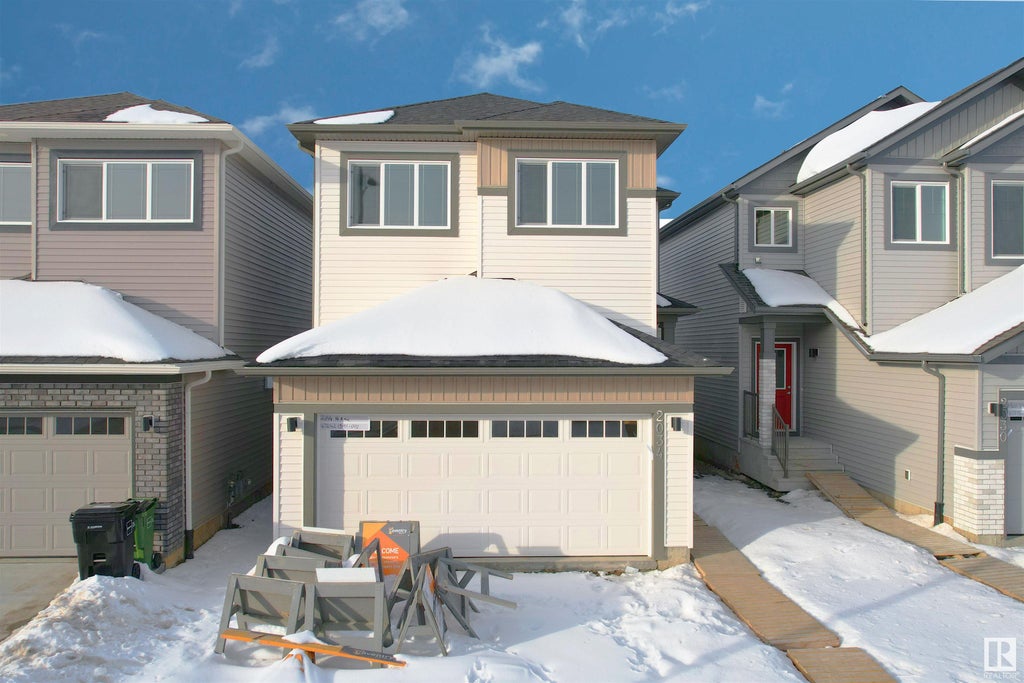2118 57 Street Southwest, Walker, Edmonton, T6X 0P6
- 7 Beds
- 5 Full Baths
- 3,441 SqFt
MLS® #E4384570
Single Family
Edmonton, AB
Total Of 7 Bedrooms, 5 Full Bathrooms Walkout Back To Park With A Finished Legal Suite Which Is Rented For $1500 Ready For Possession Built On A Regular 28 Pocket Lot. You Will Be Impressed By How Well-maintained This House Is Looks Like A ...(more)






































































