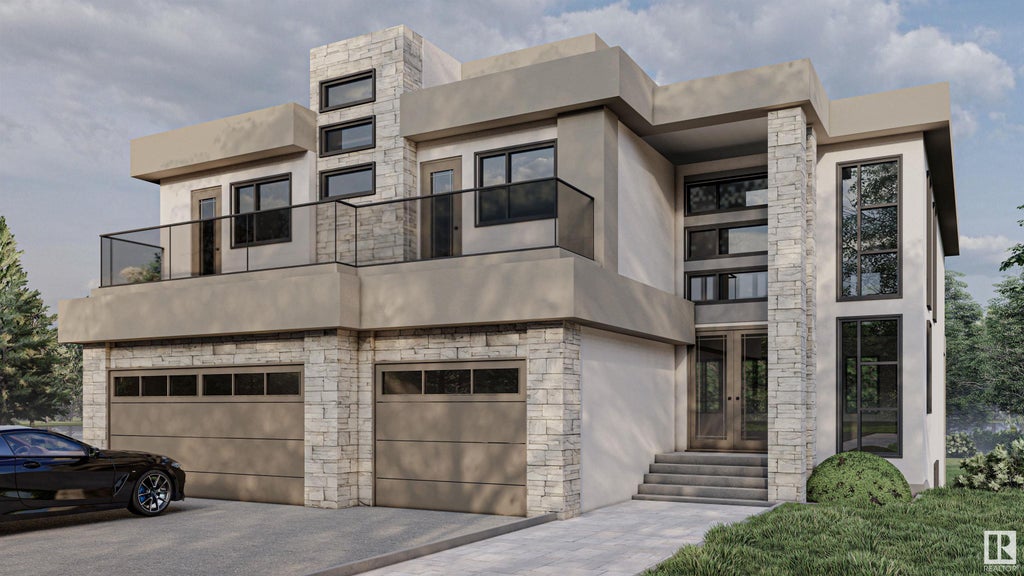Essential Information
- MLS® #E4376562
- Price$2,349,000
- Bedrooms5
- Full Baths6
- Square Footage3,620
- Acres0.00
- Year Built2024
- TypeSingle Family
- Style2 Storey
Community Information
- Address4715 Woolsey Common Northwest
- AreaEdmonton
- SubdivisionWindermere
- CityEdmonton
- ProvinceAB
- Postal CodeT6W 2E2
Amenities
HRV System, Natural Gas BBQ Hookup, Carbon Monoxide Detectors, Ceiling 9 ft., Deck, Exterior Walls- 2x6', Tankless Hot Water, Patio, Cable TV Connection, Vinyl Windows, Walkout Basement, Wet Bar
Parking
Heated, Insulated, Triple Garage Attached, See Remarks
Interior
Ceramic Tile, Vinyl Plank, Engineered Wood
Exterior
- ExteriorStone, Stucco
- ConstructionWood Frame
Room Dimensions
- Dining Room4.54x4.27
- Family Room8.54x4.88
- Kitchen4.14x4.88
- Living Room7.01x5.06
- Master Bedroom4.27x5.49
- Bedroom 24.27x4.27
- Bedroom 34.30x3.72
- Bedroom 44.63x3.72
- Other Room 14.63x3.35
- Other Room 23.96x4.57
Sub-Type
Residential Detached Single Family
Features
HRV System, Natural Gas BBQ Hookup, Carbon Monoxide Detectors, Ceiling 9 ft., Deck, Exterior Walls- 2x6', Tankless Hot Water, Patio, Cable TV Connection, Vinyl Windows, Walkout Basement, Wet Bar
Interior
- HeatingForced Air-1
- Has BasementYes
- BasementWalkout, Fully Finished, Full
- Basement TypeWalkout, Full
- FireplaceYes
- FireplacesElectric, Mantel, Stone Facing
- # of Stories3
Interior Features
Dishwasher-Built-In, Garage Control, Garage Opener, Hood Fan, Oven-Microwave, Oven-Built-In, Stove-Countertop Gas, Stove-Gas, Refrigerators-Two
Exterior Features
Park/Reserve, Playground Nearby, Public Transportation, Schools, No Back Lane, See Remarks
Additional Information
- HOA Fees525.00
- HOA Fees Freq.Annually










