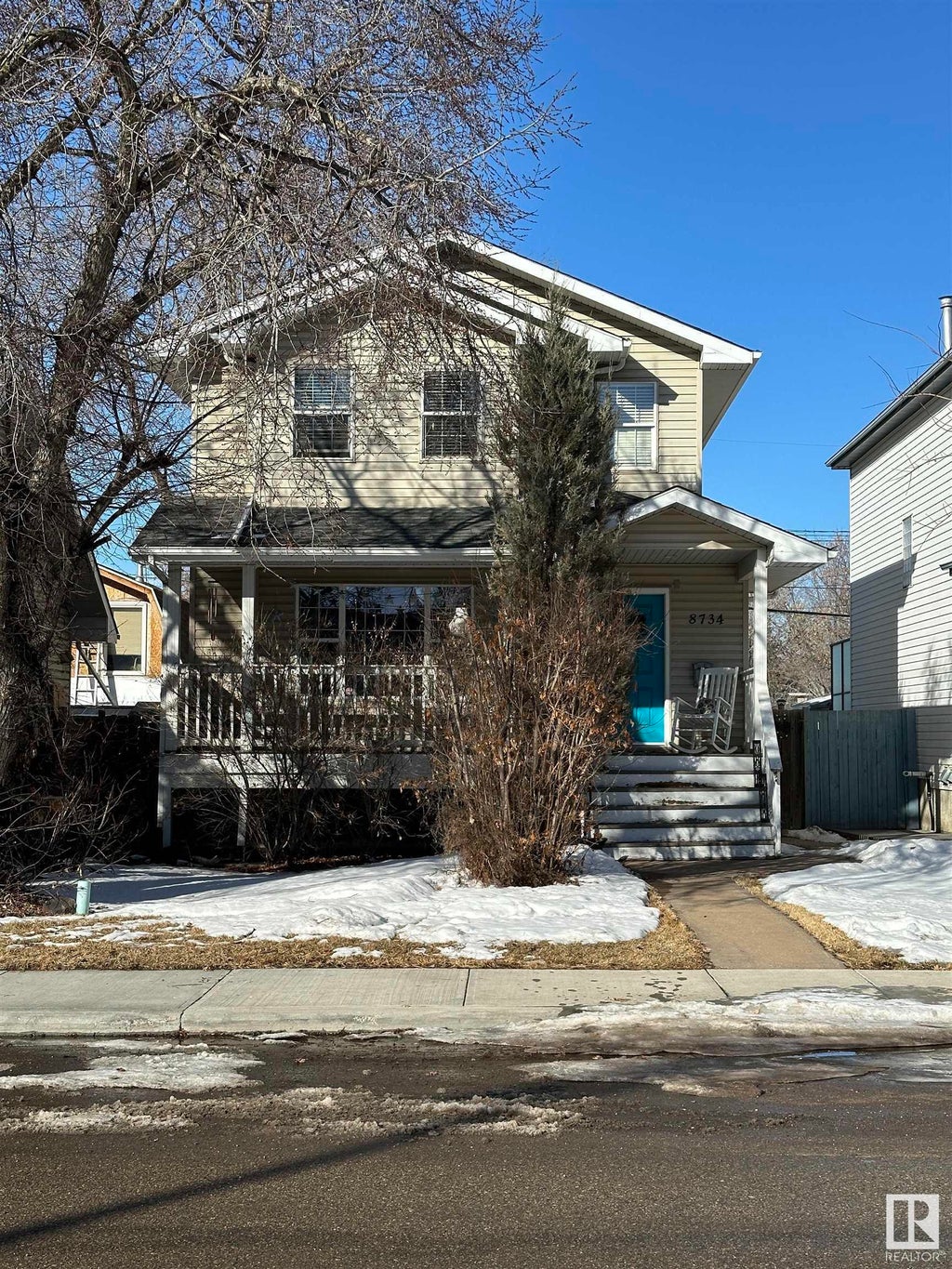296 Silver Berry Road Northwest, Silver Berry, Edmonton, T6T 2A7
- 5 Beds
- 3 Full Baths
- 1,433 SqFt
MLS® #E4384449
Single Family
Edmonton, AB
Gorgeous 1400 Sq Ft Bilevel In Silver Berry! This Home Has Been Meticulously Maintained By Its Original Owners & Is In Mint Condition! Boasting 5 Beds & 3 Baths, The Open Layout Gives This Home A Bright And Airy Atmosphere. Key Features Inc ...(more)
























































