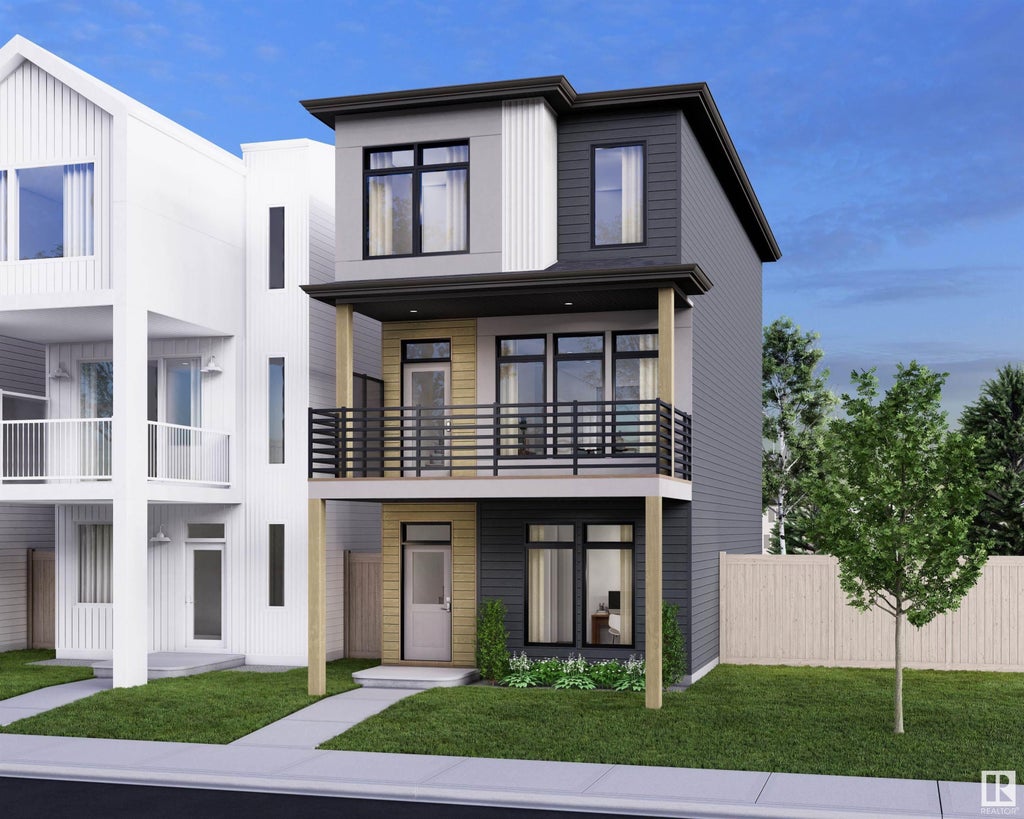8407 190 Street Northwest, Aldergrove, Edmonton, T5T 4Z9
- 5 Beds
- 3 Full Baths
- 1,249 SqFt
MLS® #E4385828
Single Family
Edmonton, AB
Beautiful 4 Level Split In West Edmonton! Loads Of Updates And Renovations In This 1250 Sq Ft Home Plus Fully Finished Basement. Large Front Entrance. Big Living Room With Custom Wood Wall, Vaulted Ceilings & Laminate Floors. Great Formal D ...(more)








