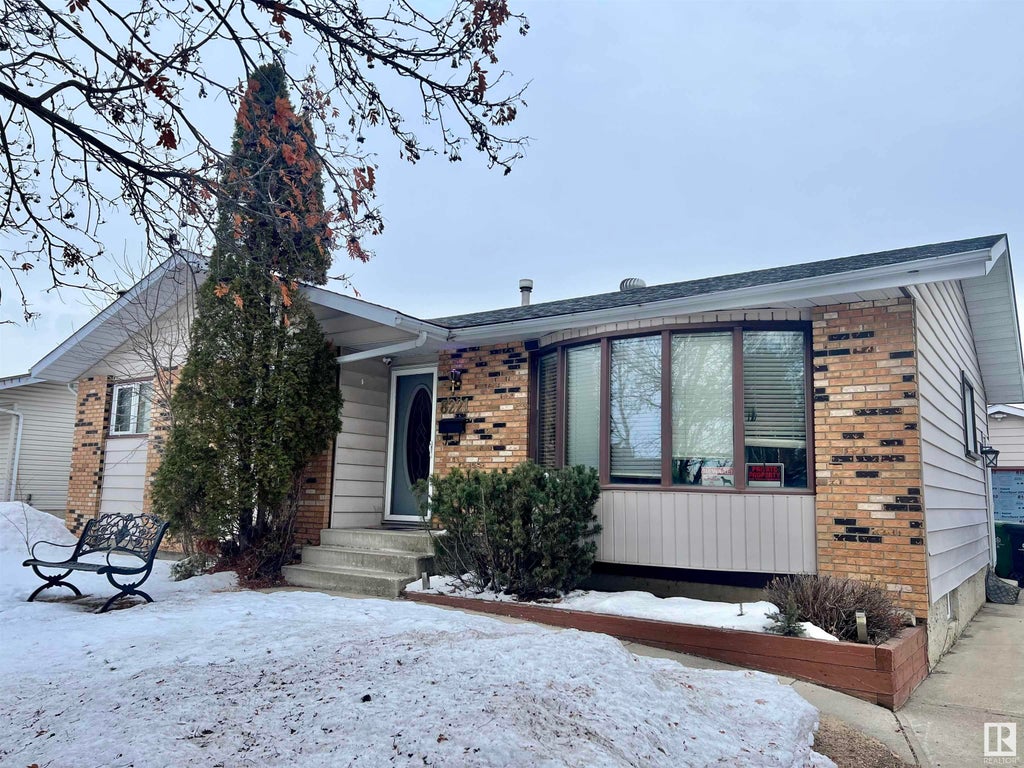Essential Information
- MLS® #E4376763
- Price$419,990
- Bedrooms4
- Full Baths2
- Half Baths1
- Square Footage1,147
- Acres0.16
- Lot SQFT668
- Year Built1977
- TypeSingle Family
- StyleBungalow
Community Information
- Address8221 99 Avenue
- AreaFort Saskatchewan
- SubdivisionPineview Fort Sask.
- CityFort Saskatchewan
- ProvinceAB
- Postal CodeT8L 3E4
Amenities
Deck, Laundry-In-Suite, No Smoking Home, Parking-Visitor, See Remarks, R.V. Storage
Parking
Double Garage Detached, Insulated
Interior
Carpet, Ceramic Tile, Laminate Flooring
Exterior
- ExteriorBrick, Vinyl
- ConstructionWood Frame
Sub-Type
Residential Detached Single Family
Features
Deck, Laundry-In-Suite, No Smoking Home, Parking-Visitor, See Remarks, R.V. Storage
Interior
- HeatingForced Air-1
- Has BasementYes
- BasementFull, Fully Finished
- Basement TypeFull
- FireplaceYes
- FireplacesWood, Brick Facing
- # of Stories2
Interior Features
Dishwasher-Built-In, Garage Opener, Hood Fan, Microwave Hood Cover, Oven-Built-In, Stove-Electric, Window Coverings, Stove-Countertop Electric, Dryer-Two, Refrigerators-Two, Washers-Two
Exterior Features
Fenced, Golf Nearby, Landscaped, Playground Nearby, Public Transportation, Schools, Shopping Nearby, See Remarks














































































