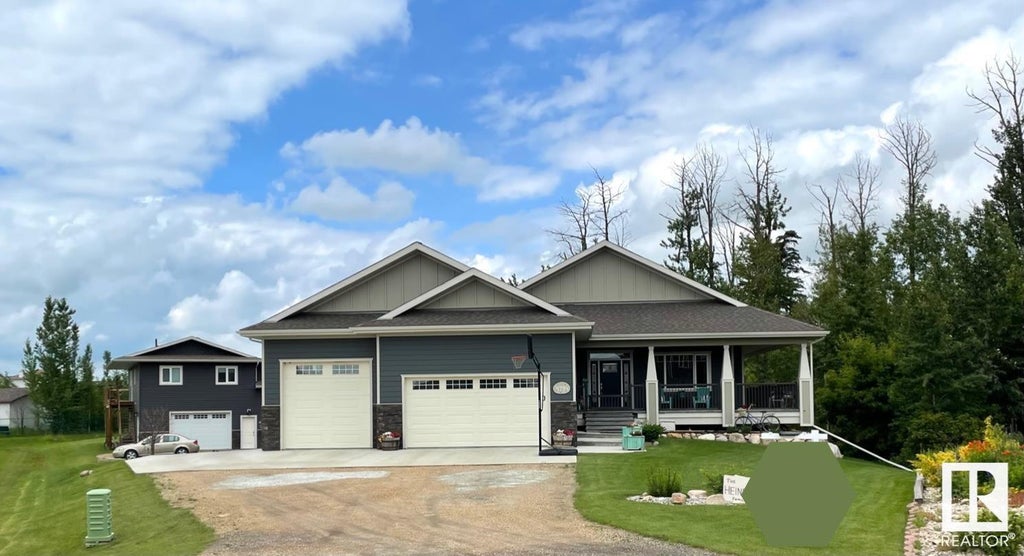Courtesy Of Lisa Hewitt Of NOW Real Estate Group.
4734 39 Avenue. Gibbons, AB T0A 1N0
MLS® E4376934 is as 1,943sqft Home located at 4734 39 Avenue, in Gibbons AB. The property features 5 bedrooms, and 3 bathrooms.
Description
GEORGEOUS WALKOUT BUNGALOW w/ SEPARATE ENTRANCE + Permitted SUITE ABOVE GARAGE, invites GENERATIONAL LIVING &/or INCOME PROPERTY. This spacious home offers TOTAL of 3800sqft w/ TRIPLE ATT. GARAGE on 1.01 ACRES, end lot of peaceful cul-de-sac. Exudes craftsmanship & design! Light, Bright Mainfloor Living Space, vaulted ceilings & modern finishing add to the cozy vibe of home. Dream Kitchen planned perfectly for everyday needs & entertaining family & friends; Custom, concrete countertops, abundant cabinet space. Separate Mudroom-ideal for family. Primary Bdrm w/ 5pc ensuite. Patio doors off Primary Bdrm lead to 1000ft wrap-around deck. 2nd Mainfloor Bedrm. 4pc Bath. Mainfloor Laundry. Generous Basement Rec Room. 3 MORE Bedrms, 6 piece Bath w/ separate toilet room, triple sink, separate shower & tub. Basement Laundry. Mainfloor deck overlooks yard, boasts w/b fireplace *WALKOUT BASEMENT leads to patio & deck & big back yard. *TRIPLE DET. GARAGE *PERMITTED SUITE ABOVE GARAGE w/ 2 Bedrooms. 2 Bath. Laundry*
4734 39 Avenue - Subdivision Statistics
| Avg. asking price | N/A |
| Price per sq. ft. | N/A |
| Median price | N/A |
| Number of homes for sale in Gibbons | N/A |
| Number of homes for sale in Gibbons | N/A |
| Avg. Days on Market | N/A |
Essential Information
- MLS® #E4376934
- Price$980,000
- Bedrooms5
- Full Baths3
- Square Footage1,943
- Acres1.01
- Lot SQFT4,087
- Year Built2016
- TypeSingle Family
- StyleBungalow
Community Information
- Address4734 39 Avenue
- AreaGibbons
- SubdivisionGibbons
- CityGibbons
- ProvinceAB
- Postal CodeT0A 1N0
Amenities
Air Conditioner, Deck, Porch, No Smoking Home, Vinyl Windows, See Remarks, Carbon Monoxide Detectors, Ceiling 10 ft., Ceiling 9 ft., Detectors Smoke, Laundry-Same Floor, Programmable Thermostat, R.V. Storage, Vaulted Ceiling, Walkout Basement
Parking
Insulated, Triple Garage Attached, 220 Volt Wiring, Heated, Parking Pad Cement or Paved, Triple Garage Detached
Interior
Carpet, Laminate Flooring, Vinyl Plank
Heating
Forced Air-1, In Floor Heat System
Exterior
- ConstructionWood Frame
Exterior Features
Landscaped, Playground Nearby, Schools, Flat Site, Level Land, Treed Lot
School Information
- ElementaryLanding TRail
- MiddleGibbons School
- HighSturgeon Comp
Sub-Type
Residential Detached Single Family
Amenities
- # of Garages6
Features
Air Conditioner, Deck, Porch, No Smoking Home, Vinyl Windows, See Remarks, Carbon Monoxide Detectors, Ceiling 10 ft., Ceiling 9 ft., Detectors Smoke, Laundry-Same Floor, Programmable Thermostat, R.V. Storage, Vaulted Ceiling, Walkout Basement
Interior
Interior Features
Air Conditioning-Central, Dishwasher-Built-In, Dryer, Garage Control, Garage Opener, Storage Shed, Vacuum Systems, Window Coverings, See Remarks, Refrigerators-Two, Stoves-Two, Washers-Two, Oven-Microwave, Stacked Washer/Dryer
Fireplaces
Gas, Wood, Brick Facing, Mantel
Exterior
Vinyl, Stone, Hardie Board Siding
Site Influence
Landscaped, Playground Nearby, Schools, Flat Site, Level Land, Treed Lot
Room Dimensions
- Kitchen5.99x4.69
- Living Room6.80x6.62
- Master Bedroom4.6x4.67
- Bedroom 23.21x4.58
- Bedroom 33.06x4.69
- Bedroom 42.98x3.86
- Other Room 12.97x5.19
- Other Room 22.57x2.99
- Other Room 33.00x3.48
Listing information last updated on April 28th, 2024 at 9:46pm MDT.





























































































































