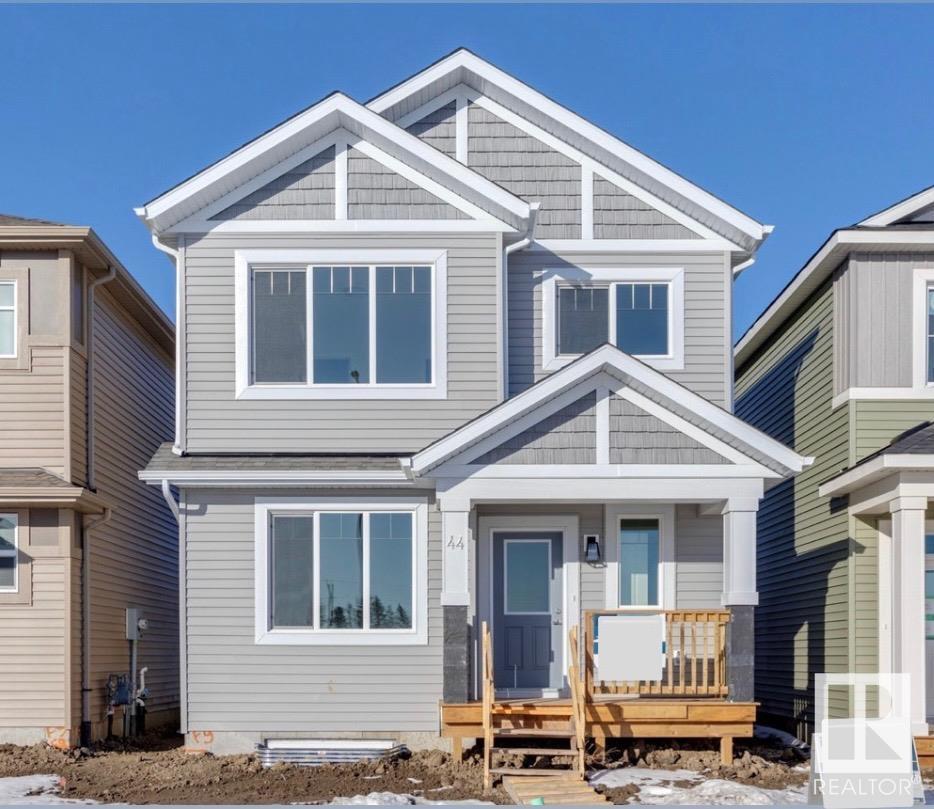Essential Information
- MLS® #E4377133
- Price$479,500
- Bedrooms3
- Full Baths2
- Half Baths1
- Square Footage1,820
- Acres0.07
- Lot SQFT274
- Year Built2023
- TypeSingle Family
- Style2 Storey
Community Information
- Address44 Nettle Crescent
- AreaSt. Albert
- SubdivisionNorth Ridge
- CitySt. Albert
- ProvinceAB
- Postal CodeT8N 7Z8
Amenities
Ceiling 9 ft., Closet Organizers, Detectors Smoke, No Animal Home, No Smoking Home, HRV System
Interior
- InteriorVinyl Plank
- HeatingForced Air-1
- Has BasementYes
- BasementFull, Unfinished
- Basement TypeFull
- # of Stories2
Exterior
- ExteriorVinyl
- ConstructionWood Frame
Sub-Type
Residential Detached Single Family
Amenities
- ParkingParking Pad Cement or Paved
Features
Ceiling 9 ft., Closet Organizers, Detectors Smoke, No Animal Home, No Smoking Home, HRV System
Interior Features
Dishwasher-Built-In, Microwave Hood Cover, Refrigerator, Stove-Electric
Exterior Features
Back Lane, Flat Site, Golf Nearby, Playground Nearby, Shopping Nearby
Room Dimensions
- Den3.17x3.35
- Dining Room3.08x4.55
- Kitchen3.29x4.69
- Living Room3.77x4.97
- Master Bedroom3.48x3.84
- Bedroom 22.78x3.79
- Bedroom 32.78x4.34














































































