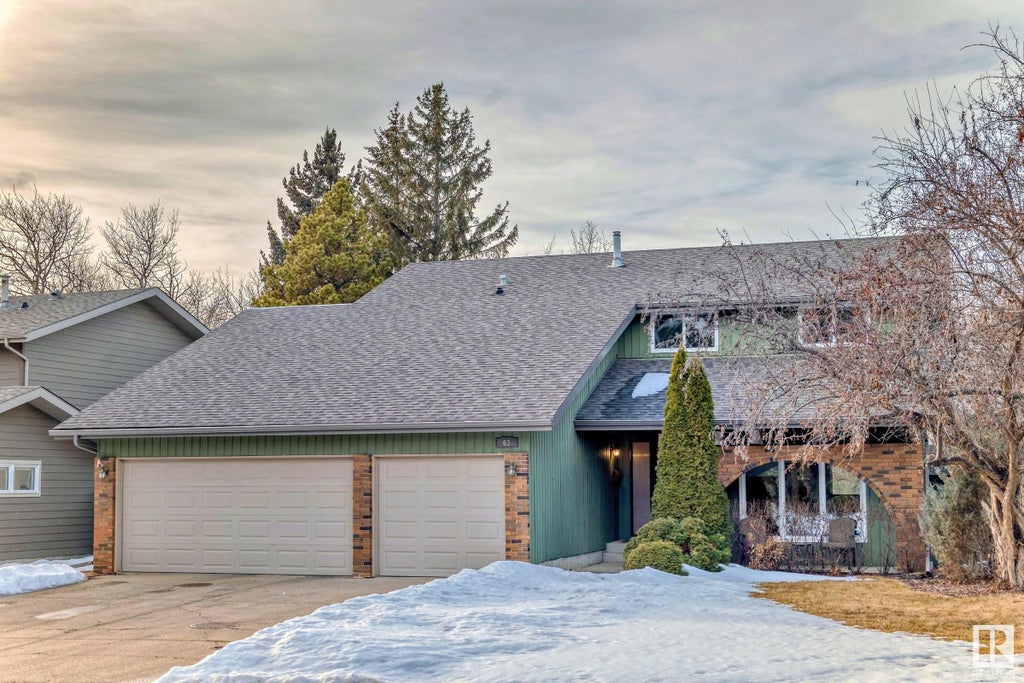Essential Information
- MLS® #E4377380
- Price$629,990
- Bedrooms5
- Full Baths3
- Half Baths1
- Square Footage2,227
- Acres0.18
- Lot SQFT718
- Year Built1976
- TypeSingle Family
- Style2 Storey
Community Information
- Address63 Lancaster Crescent
- AreaSt. Albert
- SubdivisionLacombe Park
- CitySt. Albert
- ProvinceAB
- Postal CodeT8N 2N9
Amenities
Closet Organizers, Deck, No Smoking Home, Parking-Extra
Interior
- HeatingForced Air-1
- Has BasementYes
- BasementFully Finished, Full
- Basement TypeFull
- FireplaceYes
- FireplacesElectric, Gas, Brick Facing
- # of Stories3
Interior Features
Dishwasher-Built-In, Dryer, Hood Fan, Refrigerator, Washer, Storage Shed, Stove-Electric, Vacuum System Attachments, Vacuum Systems, Window Coverings, Curtains and Blinds, Garage Control, Garage Opener, Garburator
Exterior Features
Shopping Nearby, Backs Onto Park/Trees, Fenced, Flat Site, Landscaped, Level Land, Low Maintenance Landscape, Park/Reserve, Playground Nearby, Schools
Room Dimensions
- Den3.44x2.00
- Dining Room3.20x4.05
- Family Room4.66x3.77
- Kitchen3.53x3.75
- Living Room4.35x5.52
- Master Bedroom3.63x4.53
- Bedroom 23.27x3.36
- Bedroom 33.82x3.23
- Bedroom 43.21x3.36
- Other Room 13.20x3.22
- Garage8.62x6.69
Sub-Type
Residential Detached Single Family
Amenities
- ParkingTriple Garage Attached
- # of Garages3
- Garages8.62x6.69
Features
Closet Organizers, Deck, No Smoking Home, Parking-Extra
Interior
Carpet, Laminate Flooring, Vinyl Plank
Exterior
- ExteriorBrick, Wood
- ConstructionWood Frame
























































































































