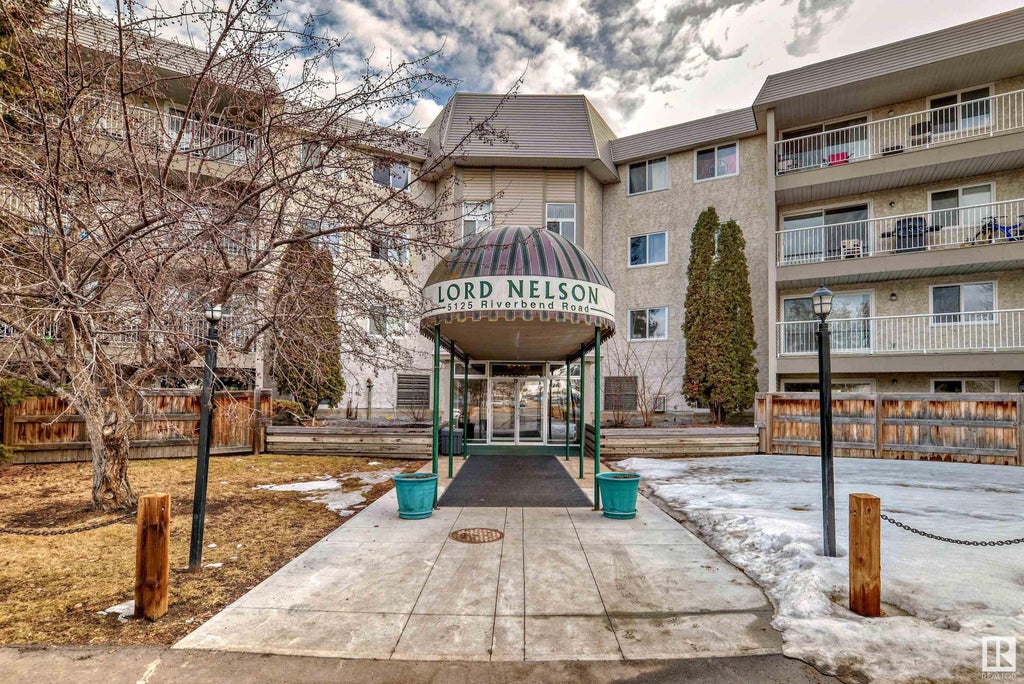Essential Information
- MLS® #E4377501
- Price$185,000
- Bedrooms3
- Full Baths2
- Square Footage1,100
- Acres0.04
- Lot SQFT175
- Year Built1978
- TypeCondo / Townhouse
- Sub-TypeLowrise Apartment
- StyleSingle Level Apartment
- Condo Fee539
- Condo NameThe Lord nelson
Address
# 113 5125 Riverbend Road Northwest
Amenities
No Animal Home, No Smoking Home, Parking-Visitor, Off Street, Hot Tub, Party Room, Pool-Indoor, Social Rooms
Parking
2 Outdoor Stalls, Single Carport, Stall
Interior
Ceramic Tile, Laminate Flooring
Exterior
- ExteriorVinyl, Stucco
- ConstructionWood Frame
Room Dimensions
- Dining Room2.63x2.40
- Kitchen2.27x2.40
- Living Room3.64x5.16
- Master Bedroom4.21x3.36
- Bedroom 23.42x2.72
- Bedroom 33.42x2.97
- Other Room 12.02x0.89
Community Information
- AreaEdmonton
- SubdivisionBrander Gardens
- CityEdmonton
- ProvinceAB
- Postal CodeT6H 5K5
Amenities
- Parking Spaces2
- Has PoolYes
Features
No Animal Home, No Smoking Home, Parking-Visitor, Off Street, Hot Tub, Party Room, Pool-Indoor, Social Rooms
Interior
- HeatingBaseboard
- BasementNone, No Basement
- Basement TypeNone
- # of Stories1
Interior Features
Dishwasher-Built-In, Refrigerator, Stove-Electric
Exterior Features
Playground Nearby, Public Transportation, Schools, Shopping Nearby




























































































